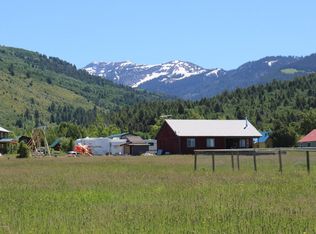Sold
Price Unknown
4935 W Skyline Loop, Victor, ID 83455
4beds
1,960sqft
Single Family Residence, Residential
Built in 1995
1 Acres Lot
$707,800 Zestimate®
$--/sqft
$3,980 Estimated rent
Home value
$707,800
Estimated sales range
Not available
$3,980/mo
Zestimate® history
Loading...
Owner options
Explore your selling options
What's special
Nestled near the mouth of scenic Fox Creek Canyon, this meticulously maintained 1,960 Sq Ft home on a full acre offers privacy, tranquility, and the freedom of a less restrictive neighborhood. The open-concept main living area includes a recently updated eat-in kitchen, while a second living space adds flexibility for entertaining or relaxing. The spacious primary suite faces East to capture the morning light and features a generous en-suite bath. Three additional bedrooms, a full bath, and ample storage offer room for family, guests, or work-from-home needs. Hardwood and carpet flooring anchor the main spaces, with cork in the baths for warmth and durability. Enjoy large covered decks on both sides, mature landscaping, and a fenced yard; ideal for pets, play, or peaceful evenings.
Zillow last checked: 8 hours ago
Listing updated: November 14, 2025 at 04:48pm
Listed by:
Mandy Rockefeller 208-313-3621,
Teton Valley Realty
Bought with:
Elizabeth P. Cheney, 13030
Jackson Hole Sotheby's International Realty
Source: TBOR,MLS#: 25-1784
Facts & features
Interior
Bedrooms & bathrooms
- Bedrooms: 4
- Bathrooms: 2
- Full bathrooms: 2
Heating
- Electric Baseboard
Cooling
- None
Features
- Flooring: Hardwood, Cork, Pine
- Basement: None
Interior area
- Total structure area: 1,960
- Total interior livable area: 1,960 sqft
- Finished area above ground: 0
- Finished area below ground: 0
Property
Parking
- Parking features: Gravel
Features
- Patio & porch: Deck, Porch
- Exterior features: Kennel
- Has spa: Yes
- Spa features: Bath, Hot Tub
- Fencing: Fenced
- Has view: Yes
- View description: Valley, Teton View, Mountain(s)
Lot
- Size: 1 Acres
- Dimensions: 1 acre
- Features: Year Round Access, ST Rentals Allowed, Level, Landscaped, Corner Lot
Details
- Additional structures: Storage
- Parcel number: RP000970020030
- Zoning description: Single Family
Construction
Type & style
- Home type: SingleFamily
- Property subtype: Single Family Residence, Residential
Materials
- Cedar, Stick Built On Site
- Roof: Shingle
Condition
- Year built: 1995
Utilities & green energy
- Sewer: Septic Tank
- Water: Well
Community & neighborhood
Location
- Region: Victor
- Subdivision: Valley Estates
HOA & financial
HOA
- Has HOA: No
Other
Other facts
- Road surface type: Gravel
Price history
| Date | Event | Price |
|---|---|---|
| 11/14/2025 | Sold | -- |
Source: | ||
| 10/6/2025 | Pending sale | $725,000$370/sqft |
Source: | ||
| 7/7/2025 | Listed for sale | $725,000-1.4%$370/sqft |
Source: | ||
| 9/27/2024 | Listing removed | $735,000-5.2%$375/sqft |
Source: | ||
| 8/30/2024 | Listed for sale | $775,000$395/sqft |
Source: | ||
Public tax history
Tax history is unavailable.
Neighborhood: 83455
Nearby schools
GreatSchools rating
- 6/10Rendezvous Upper ElementaryGrades: 4-5Distance: 5.6 mi
- 5/10Teton Middle SchoolGrades: 6-8Distance: 6 mi
- 7/10Teton High SchoolGrades: 9-12Distance: 5.8 mi
