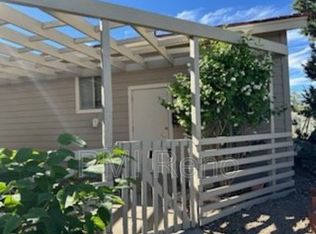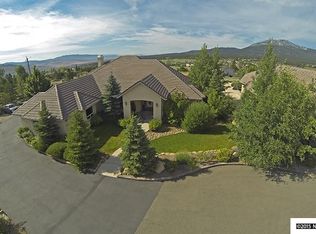Closed
$1,100,000
4935 Thompson Ct, Reno, NV 89511
4beds
2,990sqft
Single Family Residence
Built in 2005
1.14 Acres Lot
$1,316,800 Zestimate®
$368/sqft
$4,608 Estimated rent
Home value
$1,316,800
$1.21M - $1.44M
$4,608/mo
Zestimate® history
Loading...
Owner options
Explore your selling options
What's special
Situated on a private cul-de-sac, this beautiful home welcomes you with a grand two story foyer featuring breathtaking unobstructed Mt. Rose views through an impressive two-story wall of windows. The view continues in the great room, which offers a cozy wood burning stove, custom sun shades, and French door with a retractable phantom screen leading to the enormous custom paver patio. The kitchen offers ample custom cabinetry, under cabinet lighting, a lighted pantry and granite slab countertops to enjoy casual dining at the breakfast bar or dining in the kitchen nook with your own mountain view. The separate formal dining room with custom molding is perfect for entertaining or family gatherings. The home’s interior was recently painted and new carpet installed. The primary suite and guest wing flank the main level for privacy. The primary suite is a retreat with amazing mountain views, hardwood flooring and lighted coffered ceilings. The spa-like bath boasts a double vanity, jetted soaking tub, oversized walk-in shower, and updated lighting. The generous walk-in closet and direct access to the backyard patio are bonus features. The guest wing with that mountain view consists of a well apportioned bedroom and a renovated full bath. The laundry room has a laundry chute and ample cabinets. Upstairs, the beautiful mountain views continue in the bonus room with built-in shelving perfect for a bedroom, office, or extra family room. Two additional bedrooms offer unique features; one has mountain views, laundry chute, and direct access to the full bathroom; while the other has a large walk-in closet, and space for a potential in-law suite. Two hall closets offer abundant convenient storage. Outside, enjoy the private front courtyard or entertain on the expansive rear custom paver patio oasis with a built-in BBQ & refrigerator. Entertain at the bar, dine under the pergola, or roast s'mores around the custom fire pit all while soaking in the awe- inspiring mountain views. There are NO HOA restrictions for this 1.14 acre property with irrigated mature trees lining the property, and ample room for your RV, boat, and horses. The oversized 3 car garage has dual access. Conveniently located with easy access to Mt. Rose, Lake Tahoe, shopping and the airport.
Zillow last checked: 8 hours ago
Listing updated: May 14, 2025 at 04:24am
Listed by:
Shane Cannon S.189297 775-685-8585,
BHG Drakulich Realty
Bought with:
Jennifer Heinrichs, S.197014
BHG Drakulich Realty
Source: NNRMLS,MLS#: 240008190
Facts & features
Interior
Bedrooms & bathrooms
- Bedrooms: 4
- Bathrooms: 3
- Full bathrooms: 3
Heating
- Electric, Fireplace(s), Forced Air, Propane
Cooling
- Central Air, Electric, Refrigerated
Appliances
- Included: Dishwasher, Disposal, Dryer, Gas Cooktop, Microwave, Oven, Refrigerator, Trash Compactor, Washer
- Laundry: Cabinets, In Hall, Laundry Area, Laundry Room, Shelves
Features
- Breakfast Bar, Ceiling Fan(s), Central Vacuum, High Ceilings, Pantry, Master Downstairs, Smart Thermostat, Walk-In Closet(s)
- Flooring: Carpet, Ceramic Tile, Wood
- Windows: Blinds, Double Pane Windows, Vinyl Frames
- Number of fireplaces: 1
- Fireplace features: Wood Burning Stove
Interior area
- Total structure area: 2,990
- Total interior livable area: 2,990 sqft
Property
Parking
- Total spaces: 3
- Parking features: Attached, Garage Door Opener, RV Access/Parking
- Attached garage spaces: 3
Features
- Stories: 2
- Patio & porch: Patio
- Exterior features: Built-in Barbecue
- Fencing: Partial
- Has view: Yes
- View description: Mountain(s)
Lot
- Size: 1.14 Acres
- Features: Landscaped, Level, Open Lot
Details
- Parcel number: 04909027
- Zoning: LDS
- Other equipment: Satellite Dish
- Horses can be raised: Yes
Construction
Type & style
- Home type: SingleFamily
- Property subtype: Single Family Residence
Materials
- Stucco
- Foundation: Crawl Space, Slab
- Roof: Pitched,Tile
Condition
- Year built: 2005
Utilities & green energy
- Sewer: Septic Tank
- Water: Public
- Utilities for property: Electricity Available, Water Available, Propane
Community & neighborhood
Security
- Security features: Keyless Entry, Security System Owned, Smoke Detector(s)
Location
- Region: Reno
Other
Other facts
- Listing terms: 1031 Exchange,Cash,Conventional,FHA,VA Loan
Price history
| Date | Event | Price |
|---|---|---|
| 2/10/2025 | Sold | $1,100,000-11.9%$368/sqft |
Source: | ||
| 1/12/2025 | Pending sale | $1,249,000$418/sqft |
Source: | ||
| 6/29/2024 | Listed for sale | $1,249,000-0.1%$418/sqft |
Source: | ||
| 5/29/2024 | Listing removed | -- |
Source: | ||
| 2/20/2024 | Listed for sale | $1,250,000$418/sqft |
Source: | ||
Public tax history
| Year | Property taxes | Tax assessment |
|---|---|---|
| 2025 | $5,218 +3% | $253,503 +3.1% |
| 2024 | $5,066 +3% | $245,833 +6% |
| 2023 | $4,920 +3% | $231,918 +19.9% |
Find assessor info on the county website
Neighborhood: Galena
Nearby schools
GreatSchools rating
- 8/10Ted Hunsburger Elementary SchoolGrades: K-5Distance: 2.6 mi
- 7/10Marce Herz Middle SchoolGrades: 6-8Distance: 2.9 mi
- 7/10Galena High SchoolGrades: 9-12Distance: 2.9 mi
Schools provided by the listing agent
- Elementary: Hunsberger
- Middle: Marce Herz
- High: Galena
Source: NNRMLS. This data may not be complete. We recommend contacting the local school district to confirm school assignments for this home.
Get a cash offer in 3 minutes
Find out how much your home could sell for in as little as 3 minutes with a no-obligation cash offer.
Estimated market value$1,316,800
Get a cash offer in 3 minutes
Find out how much your home could sell for in as little as 3 minutes with a no-obligation cash offer.
Estimated market value
$1,316,800

