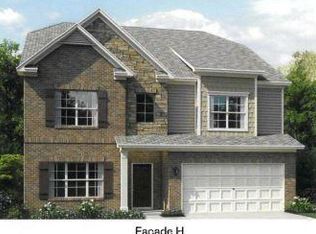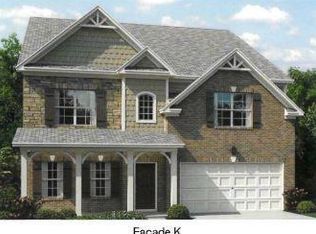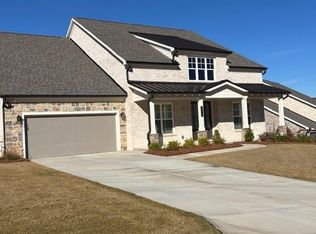Closed
$1,144,575
4935 Stallions Gait Rd, Cumming, GA 30040
5beds
4,989sqft
Single Family Residence, Residential
Built in 2022
0.6 Acres Lot
$1,252,900 Zestimate®
$229/sqft
$3,937 Estimated rent
Home value
$1,252,900
$1.18M - $1.34M
$3,937/mo
Zestimate® history
Loading...
Owner options
Explore your selling options
What's special
Intimate community of 36 homes. With spacious private back yards. This new Toll Brothers home is the much loved Parkstone Contemporary. Features 5 bedrooms with 5.5 bathrooms. All bedrooms are in suite style with private bathrooms. Unique Toll Brothers structural features include Luxury Alternate Primary Bath. Multi Generational Suite on main floor with private bathroom and living room. Prep Kitchen in back of home helps keep smokie cooking to a minimum. Two story great room features floor to ceiling Linear Window Wall. All this on a private 25,800+ square foot home site. Broker commission is 3% of Base Slab Price of $1,011,995.
Zillow last checked: 8 hours ago
Listing updated: November 01, 2023 at 11:58am
Listing Provided by:
Mark Uriell,
Toll Brothers Real Estate Inc.
Bought with:
Tammy Weaver, 391635
Ansley Real Estate| Christie's International Real Estate
Jody Tirone, 376748
Ansley Real Estate| Christie's International Real Estate
Source: FMLS GA,MLS#: 7094547
Facts & features
Interior
Bedrooms & bathrooms
- Bedrooms: 5
- Bathrooms: 6
- Full bathrooms: 5
- 1/2 bathrooms: 1
- Main level bathrooms: 1
- Main level bedrooms: 1
Primary bedroom
- Features: Oversized Master
- Level: Oversized Master
Bedroom
- Features: Oversized Master
Primary bathroom
- Features: Double Shower, Soaking Tub
Dining room
- Features: Open Concept, Separate Dining Room
Kitchen
- Features: Breakfast Room, Cabinets White, Eat-in Kitchen, Kitchen Island, Pantry Walk-In, Second Kitchen, Solid Surface Counters, View to Family Room
Heating
- Central, Forced Air, Natural Gas
Cooling
- Ceiling Fan(s), Central Air, Multi Units, Zoned
Appliances
- Included: Dishwasher, Disposal, Double Oven, Gas Cooktop, Microwave, Range Hood, Self Cleaning Oven, Tankless Water Heater
- Laundry: Laundry Room, Sink, Upper Level
Features
- Double Vanity, Entrance Foyer, High Ceilings 9 ft Upper, High Ceilings 10 ft Main, High Speed Internet, Walk-In Closet(s)
- Flooring: Carpet, Ceramic Tile, Hardwood
- Windows: Insulated Windows
- Basement: None
- Attic: Pull Down Stairs
- Number of fireplaces: 1
- Fireplace features: Factory Built, Gas Log, Glass Doors, Great Room
- Common walls with other units/homes: No Common Walls
Interior area
- Total structure area: 4,989
- Total interior livable area: 4,989 sqft
- Finished area above ground: 4,989
Property
Parking
- Total spaces: 3
- Parking features: Attached, Garage, Garage Door Opener, Garage Faces Side, Kitchen Level, Level Driveway
- Attached garage spaces: 3
- Has uncovered spaces: Yes
Accessibility
- Accessibility features: Accessible Bedroom, Accessible Doors, Accessible Entrance, Accessible Full Bath
Features
- Levels: Two
- Stories: 2
- Patio & porch: Front Porch
- Exterior features: Rain Gutters
- Pool features: None
- Spa features: None
- Fencing: None
- Has view: Yes
- View description: Rural
- Waterfront features: None
- Body of water: None
Lot
- Size: 0.59 Acres
- Dimensions: 72 x 185 x 181 x 198
- Features: Back Yard, Landscaped, Sprinklers In Front, Sprinklers In Rear
Details
- Additional structures: None
- Parcel number: 057 378
- Other equipment: Irrigation Equipment
- Horse amenities: None
Construction
Type & style
- Home type: SingleFamily
- Architectural style: Traditional
- Property subtype: Single Family Residence, Residential
Materials
- Brick 3 Sides, Cement Siding, Frame
- Foundation: Slab
- Roof: Composition,Ridge Vents,Shingle
Condition
- New Construction
- New construction: Yes
- Year built: 2022
Details
- Builder name: Toll Brothers
- Warranty included: Yes
Utilities & green energy
- Electric: 220 Volts, 220 Volts in Laundry
- Sewer: Public Sewer
- Water: Public
- Utilities for property: Cable Available, Electricity Available, Natural Gas Available, Phone Available, Sewer Available, Underground Utilities, Water Available
Green energy
- Energy efficient items: None
- Energy generation: None
Community & neighborhood
Security
- Security features: Carbon Monoxide Detector(s), Fire Alarm, Secured Garage/Parking
Community
- Community features: Homeowners Assoc, Near Schools, Near Trails/Greenway, Park, Restaurant, Sidewalks, Street Lights
Location
- Region: Cumming
- Subdivision: Northfield
HOA & financial
HOA
- Has HOA: Yes
- HOA fee: $675 annually
- Association phone: 678-755-4512
Other
Other facts
- Listing terms: Cash,Conventional,VA Loan
- Road surface type: Asphalt
Price history
| Date | Event | Price |
|---|---|---|
| 6/16/2023 | Sold | $1,144,575-6.3%$229/sqft |
Source: | ||
| 1/25/2023 | Pending sale | $1,221,140$245/sqft |
Source: | ||
| 1/19/2023 | Price change | $1,221,140-0.6%$245/sqft |
Source: | ||
| 10/27/2022 | Price change | $1,228,900+0.2%$246/sqft |
Source: | ||
| 10/26/2022 | Price change | $1,226,745-3.9%$246/sqft |
Source: | ||
Public tax history
| Year | Property taxes | Tax assessment |
|---|---|---|
| 2024 | $10,112 +138.9% | $418,944 +143.7% |
| 2023 | $4,232 | $171,932 |
| 2022 | -- | -- |
Find assessor info on the county website
Neighborhood: 30040
Nearby schools
GreatSchools rating
- 7/10Kelly Mill ElementaryGrades: PK-5Distance: 1 mi
- 7/10Hendricks Middle SchoolGrades: 6-8Distance: 3.4 mi
- 8/10Forsyth Central High SchoolGrades: 9-12Distance: 2.2 mi
Schools provided by the listing agent
- Elementary: Vickery Creek
- Middle: Vickery Creek
- High: West Forsyth
Source: FMLS GA. This data may not be complete. We recommend contacting the local school district to confirm school assignments for this home.
Get a cash offer in 3 minutes
Find out how much your home could sell for in as little as 3 minutes with a no-obligation cash offer.
Estimated market value$1,252,900
Get a cash offer in 3 minutes
Find out how much your home could sell for in as little as 3 minutes with a no-obligation cash offer.
Estimated market value
$1,252,900


