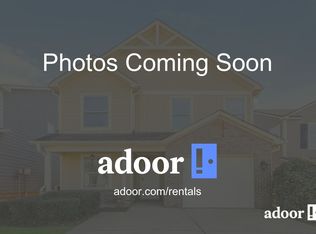Nestled in the cozy "Battaglia" community, this home offers an attractive LOW MAINTENANCE LIFESTYLE with RESORT AMENITIES and is literally only steps away from the community pool. Functional OPEN FLOOR PLAN provides great room for comfortable family living: the kitchen is located downstairs and opens up into a designated dining room and flows freely into the bright family room overlooking BEAUTIFUL LARGE POND through the tall & wide sliding doors. It has tile and carpet flooring throughout. The Fully equipped spacious KITCHEN features plenty of countertop space and has stainless steel appliances and breakfast nook. The upstairs has a loft area that offers so much additional space perfect for a media room, play room or a home office; it even has a built-in closet for additional storage! The OWNER'S SUITE offers a great size room and a master bath that features dual sinks, stand up shower and a separate garden tub; large walk-in closet.
*ONE SMALL PET-OK
*2-CAR GARAGE WITH PRIVATE DRIVEWAY
* WASHER & DRYER
*HALF BATH LOCATED DOWNSTAIRS
*COMMUNITY POOL AND CABANA
Located within only a short drive to the major roads including Hwy 192 and Florida's Turnpike. Close to local shopping and dining!
.
This property is eligible for deposit alternative coverage in lieu of a security deposit. Eligibility requirements apply. For details and enrollment, please contact our leasing team and enjoy a deposit-free renting experience!
Specialized Property Management residents are enrolled in the Resident Benefits Package (RBP) for $42.00/month which includes tenant legal liability insurance, HVAC air filter delivery (for applicable properties), credit reporting, renter rewards program, and much more!
Nancy Guadagnino, Leasing Agent
Specialized Property Management
Townhouse for rent
$2,300/mo
4935 Poolside Dr, Saint Cloud, FL 34769
3beds
2,122sqft
Price is base rent and doesn't include required fees.
Townhouse
Available Mon May 26 2025
Cats, dogs OK
-- A/C
-- Laundry
-- Parking
-- Heating
What's special
Home officeBeautiful large pondPlay roomMedia roomOpen floor planHalf bath located downstairsCommunity pool
- 1 day
- on Zillow |
- -- |
- -- |
Travel times
Facts & features
Interior
Bedrooms & bathrooms
- Bedrooms: 3
- Bathrooms: 3
- Full bathrooms: 2
- 1/2 bathrooms: 1
Features
- Walk In Closet
Interior area
- Total interior livable area: 2,122 sqft
Property
Parking
- Details: Contact manager
Features
- Exterior features: Walk In Closet
Details
- Parcel number: 042630005700011540
Construction
Type & style
- Home type: Townhouse
- Property subtype: Townhouse
Building
Management
- Pets allowed: Yes
Community & HOA
Location
- Region: Saint Cloud
Financial & listing details
- Lease term: Contact For Details
Price history
| Date | Event | Price |
|---|---|---|
| 5/20/2025 | Listed for rent | $2,300+12.2%$1/sqft |
Source: Zillow Rentals | ||
| 11/20/2024 | Listing removed | $270,000-3.6%$127/sqft |
Source: | ||
| 11/20/2023 | Listing removed | -- |
Source: | ||
| 2/1/2022 | Listing removed | -- |
Source: Zillow Rental Network Premium | ||
| 1/23/2022 | Price change | $2,050-2.3%$1/sqft |
Source: Zillow Rental Network Premium | ||
![[object Object]](https://photos.zillowstatic.com/fp/6dd86acd8f6ecc7848c631d3c214371c-p_i.jpg)
