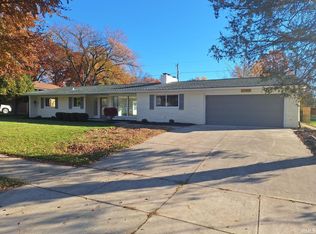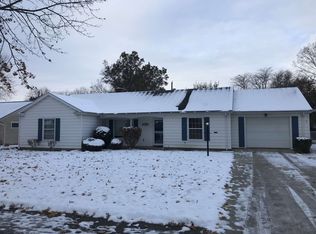**OPEN HOUSE Sunday 5/14 from 1-3pm** A 'MUST SEE' mid-century modern in the desirable Woodhurst neighborhood! Vaulted wood ceilings throughout. Open concept, great for entertaining! Newly updated kitchen with quality wood cabinets and built-in Boos butcher block, large custom peninsula with pull out storage and stainless steel appliances. Beautiful slate floors with extra-wide hallways and doors. Convenient laundry room and large pantry. All appliances stay including washer & dryer. Spacious great room with heated slate floors and endless built in cabinets & storage; complete with a wet-bar! Slider door opens to lovely patio and large quiet back yard. Attached 2 car garage with plenty of room for toys and tools. New custom built exterior storage building/man-cave/playhouse. Perennial gardens surround the home with area for gardening right out the kitchen door. This home is unique and was built with quality in mind. Schedule your personal tour today!
This property is off market, which means it's not currently listed for sale or rent on Zillow. This may be different from what's available on other websites or public sources.


