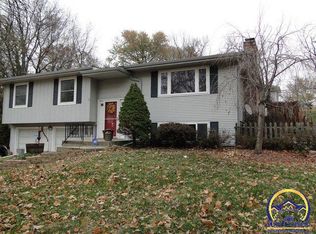Sold
Price Unknown
4935 NW Brickyard Rd, Topeka, KS 66618
3beds
1,750sqft
Single Family Residence, Residential
Built in 1973
22,032 Acres Lot
$261,900 Zestimate®
$--/sqft
$2,095 Estimated rent
Home value
$261,900
$249,000 - $275,000
$2,095/mo
Zestimate® history
Loading...
Owner options
Explore your selling options
What's special
Well maintained home in the much sought after Seaman school district. Main living area is open and great for entertaining. Breakfast bar in kitchen. Large 2nd living are in lower level. Spring will be here before you know it and you will love mornings and evenings on the deck or patio that overlooks HUGE fenced yard. You will not want to miss this one!
Zillow last checked: 8 hours ago
Listing updated: May 24, 2024 at 12:16pm
Listed by:
Deb McFarland 785-231-8934,
Berkshire Hathaway First
Bought with:
Erica Lichtenauer, SP00223225
Countrywide Realty, Inc.
Source: Sunflower AOR,MLS#: 232282
Facts & features
Interior
Bedrooms & bathrooms
- Bedrooms: 3
- Bathrooms: 2
- Full bathrooms: 2
Primary bedroom
- Level: Main
- Area: 151.96
- Dimensions: 13.1x11.6
Bedroom 2
- Level: Main
- Area: 93.93
- Dimensions: 10.10x9.3
Bedroom 3
- Level: Main
- Area: 114.95
- Dimensions: 12.1x9.5
Dining room
- Level: Main
- Area: 108.88
- Dimensions: 11.11x9.8
Family room
- Level: Lower
- Area: 288
- Dimensions: 24x12
Kitchen
- Level: Main
- Area: 92.15
- Dimensions: 9.7x9.5
Laundry
- Level: Lower
- Area: 42.35
- Dimensions: 7.7x5.5
Living room
- Level: Main
- Area: 198.03
- Dimensions: 16.10x12.3
Heating
- Natural Gas
Cooling
- Central Air
Appliances
- Included: Electric Range, Microwave, Dishwasher, Disposal
- Laundry: Lower Level, Separate Room
Features
- Flooring: Hardwood, Ceramic Tile, Carpet
- Basement: Sump Pump,Concrete,Partially Finished
- Has fireplace: No
Interior area
- Total structure area: 1,750
- Total interior livable area: 1,750 sqft
- Finished area above ground: 1,174
- Finished area below ground: 576
Property
Parking
- Parking features: Attached, Garage Door Opener
- Has attached garage: Yes
Features
- Patio & porch: Patio, Deck
- Fencing: Fenced
Lot
- Size: 22,032 Acres
- Dimensions: 144 x 153
Details
- Parcel number: R3724
- Special conditions: Standard,Arm's Length
Construction
Type & style
- Home type: SingleFamily
- Property subtype: Single Family Residence, Residential
Materials
- Frame
- Roof: Composition
Condition
- Year built: 1973
Utilities & green energy
- Water: Rural Water
Community & neighborhood
Location
- Region: Topeka
- Subdivision: Indian Hgts
HOA & financial
HOA
- Has HOA: No
- Association name: N/A
Price history
| Date | Event | Price |
|---|---|---|
| 5/24/2024 | Sold | -- |
Source: | ||
| 3/24/2024 | Pending sale | $249,777$143/sqft |
Source: | ||
| 1/4/2024 | Listed for sale | $249,777+30.1%$143/sqft |
Source: | ||
| 8/2/2021 | Sold | -- |
Source: | ||
| 7/10/2021 | Contingent | $192,000$110/sqft |
Source: | ||
Public tax history
| Year | Property taxes | Tax assessment |
|---|---|---|
| 2025 | -- | $27,301 -3.2% |
| 2024 | $3,547 +2.9% | $28,193 +3.5% |
| 2023 | $3,446 +9.8% | $27,240 +11% |
Find assessor info on the county website
Neighborhood: 66618
Nearby schools
GreatSchools rating
- 7/10West Indianola Elementary SchoolGrades: K-6Distance: 0.9 mi
- 5/10Seaman Middle SchoolGrades: 7-8Distance: 3.4 mi
- 6/10Seaman High SchoolGrades: 9-12Distance: 2.9 mi
Schools provided by the listing agent
- Elementary: West Indianola Elementary School/USD 345
- Middle: Seaman Middle School/USD 345
- High: Seaman High School/USD 345
Source: Sunflower AOR. This data may not be complete. We recommend contacting the local school district to confirm school assignments for this home.
