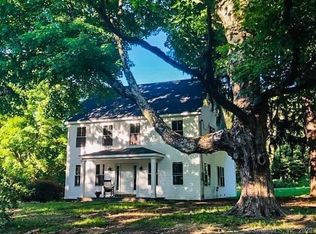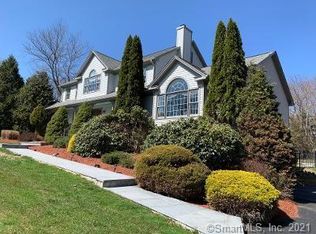Sold for $654,000 on 12/16/24
$654,000
4935 Madison Avenue, Trumbull, CT 06611
4beds
2,534sqft
Single Family Residence
Built in 1953
0.98 Acres Lot
$705,500 Zestimate®
$258/sqft
$4,720 Estimated rent
Home value
$705,500
$628,000 - $790,000
$4,720/mo
Zestimate® history
Loading...
Owner options
Explore your selling options
What's special
Beautifully expanded cape in sought after Tashua Knolls section of Trumbull. Front to back living room with stone fireplace opens to a covered wraparound porch. Large sunlit, eat-in kitchen has golden oak cabinets with a wood clad sub-zero refrigerator, and looks out over a level .98 acre lot. Custom stain glass windows throughout the home bathe the interior in colorful light. The main bath with clawfoot soaking tub gives old world appeal. Laundry room conveniently located in half bath on main floor. There are 2 bedrooms downstairs and 2 bedrooms up with their own full bathroom. Upstairs hall opens to vast attic space offering tons of storage or potential room for expansion. 6 car garage underneath home is a dream come true for car lovers and hobbyists alike! Could also be good for a workshop or home gym. Opportunity awaits!
Zillow last checked: 8 hours ago
Listing updated: December 27, 2024 at 07:31am
Listed by:
Douglas Munson 203-255-0700,
Munson Real Estate 203-255-0700,
John Silos 203-255-0700,
Munson Real Estate
Bought with:
Sherri A. Steeneck, RES.0652803
Higgins Group Real Estate
Source: Smart MLS,MLS#: 24055072
Facts & features
Interior
Bedrooms & bathrooms
- Bedrooms: 4
- Bathrooms: 3
- Full bathrooms: 2
- 1/2 bathrooms: 1
Primary bedroom
- Features: Hardwood Floor
- Level: Main
Bedroom
- Features: Wall/Wall Carpet
- Level: Upper
Bedroom
- Features: Hardwood Floor
- Level: Main
Bedroom
- Features: Wall/Wall Carpet
- Level: Upper
Bathroom
- Level: Main
Bathroom
- Level: Main
Bathroom
- Features: Stall Shower
- Level: Upper
Den
- Features: Hardwood Floor
- Level: Main
Dining room
- Level: Main
Kitchen
- Features: Tile Floor
- Level: Main
Living room
- Features: Fireplace, Hardwood Floor
- Level: Main
Heating
- Baseboard, Forced Air, Natural Gas
Cooling
- Central Air
Appliances
- Included: Electric Range, Convection Oven, Refrigerator, Subzero, Ice Maker, Dishwasher, Washer, Dryer, Gas Water Heater, Water Heater
- Laundry: Main Level
Features
- Basement: Full,Unfinished,Storage Space,Garage Access,Interior Entry,Walk-Out Access
- Attic: Walk-up
- Number of fireplaces: 1
Interior area
- Total structure area: 2,534
- Total interior livable area: 2,534 sqft
- Finished area above ground: 2,534
Property
Parking
- Total spaces: 6
- Parking features: Attached
- Attached garage spaces: 6
Lot
- Size: 0.98 Acres
- Features: Level
Details
- Parcel number: 389151
- Zoning: AAA
Construction
Type & style
- Home type: SingleFamily
- Architectural style: Cape Cod
- Property subtype: Single Family Residence
Materials
- Clapboard, Cedar, Wood Siding
- Foundation: Block, Concrete Perimeter
- Roof: Asphalt,Fiberglass
Condition
- New construction: No
- Year built: 1953
Utilities & green energy
- Sewer: Septic Tank
- Water: Well
Community & neighborhood
Location
- Region: Trumbull
- Subdivision: Tashua
Price history
| Date | Event | Price |
|---|---|---|
| 12/16/2024 | Sold | $654,000-0.8%$258/sqft |
Source: | ||
| 10/22/2024 | Listed for sale | $659,000$260/sqft |
Source: | ||
Public tax history
| Year | Property taxes | Tax assessment |
|---|---|---|
| 2025 | $12,532 +2.9% | $341,040 |
| 2024 | $12,177 +1.6% | $341,040 |
| 2023 | $11,983 +1.6% | $341,040 |
Find assessor info on the county website
Neighborhood: Tashua
Nearby schools
GreatSchools rating
- 9/10Tashua SchoolGrades: K-5Distance: 0.4 mi
- 7/10Madison Middle SchoolGrades: 6-8Distance: 1.4 mi
- 10/10Trumbull High SchoolGrades: 9-12Distance: 3 mi

Get pre-qualified for a loan
At Zillow Home Loans, we can pre-qualify you in as little as 5 minutes with no impact to your credit score.An equal housing lender. NMLS #10287.
Sell for more on Zillow
Get a free Zillow Showcase℠ listing and you could sell for .
$705,500
2% more+ $14,110
With Zillow Showcase(estimated)
$719,610
