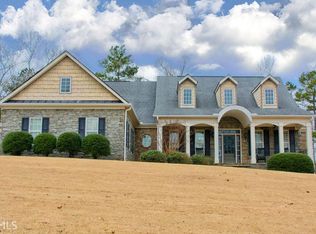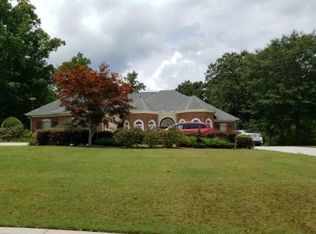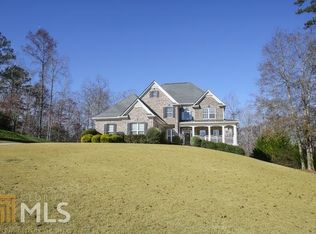Hurry to have a look at this beautiful home! Open, spacious Great Room has vaulted ceiling, hardwood floors, fireplace/gas logs. Plantation shutters through out. Kitchen w/granite, custom cabinets, island, pantry and all stainless steel appliances.. Kitchen, dining area and keeping room w/fireplace. Separate dining room. Split bedroom plan. Master suite on main with beautiful newly tiled shower, double vanity and jetted tub. Upstairs has teen/guest suite including family room/office, bedroom and full bath. Home has a full, unfinished basement stubbed for bath. Beautiful Danielle Estates is conveniently located to Douglasville, Carrollton and Villa Rica. Easy access to I-20!
This property is off market, which means it's not currently listed for sale or rent on Zillow. This may be different from what's available on other websites or public sources.


