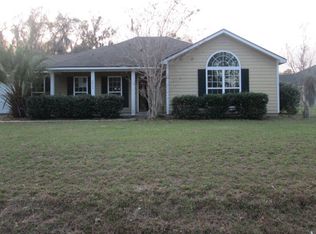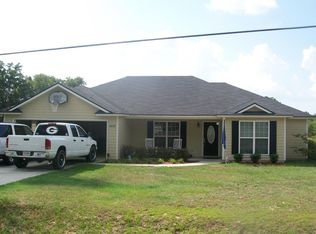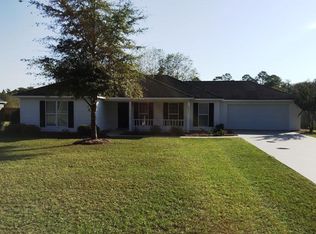Sold for $185,000
$185,000
4935 Loch Laurel Rd, Lake Park, GA 31636
4beds
1,440sqft
Single Family Residence
Built in ----
0.53 Acres Lot
$185,500 Zestimate®
$128/sqft
$1,700 Estimated rent
Home value
$185,500
$154,000 - $224,000
$1,700/mo
Zestimate® history
Loading...
Owner options
Explore your selling options
What's special
Nice home in South Lowndes Co. Has great bones but needs some TLC (mainly painting throughout). Living room and primary bedroom has tray ceilings. Primary bathroom has a tile shower, garden tub with tile surround. Primary closet is a large walk in closet. Garage has been closed in and used for a man cave. It could be an awesome space for a variety of things! The closed in garage is not included in the square footage but it does have a mini split unit for heating and cooling. Call today for an easy showing!
Zillow last checked: 8 hours ago
Listing updated: September 09, 2025 at 06:20am
Listed by:
Stacy Touchton,
The Herndon Company
Bought with:
Xena Kathy McGhin, 430403
Canopy Realty Group
Source: South Georgia MLS,MLS#: 145698
Facts & features
Interior
Bedrooms & bathrooms
- Bedrooms: 4
- Bathrooms: 2
- Full bathrooms: 2
Primary bedroom
- Area: 208
- Dimensions: 16 x 13
Bedroom 2
- Area: 115
- Dimensions: 11.5 x 10
Bedroom 3
- Area: 110
- Dimensions: 11 x 10
Bedroom 4
- Area: 99
- Dimensions: 11 x 9
Primary bathroom
- Area: 76.5
- Dimensions: 9 x 8.5
Bathroom 2
- Area: 42.5
- Dimensions: 8.5 x 5
Dining room
- Area: 115.5
- Dimensions: 11 x 10.5
Kitchen
- Area: 141.75
- Dimensions: 13.5 x 10.5
Living room
- Area: 240
- Dimensions: 16 x 15
Heating
- Heat Pump
Cooling
- Heat Pump
Appliances
- Included: Refrigerator, Electric Range, Microwave, Dishwasher
- Laundry: Laundry Room, Inside
Features
- Insulated, Ceiling Fan(s)
- Flooring: Carpet, Tile, Luxury Vinyl
- Windows: Thermopane, Blinds
Interior area
- Total structure area: 1,440
- Total interior livable area: 1,440 sqft
Property
Parking
- Total spaces: 2
- Parking features: 2 Cars, Driveway
- Has uncovered spaces: Yes
Features
- Levels: One
- Stories: 1
- Patio & porch: Rear Porch, Screened
- Fencing: Fenced
Lot
- Size: 0.53 Acres
- Features: Irregular Lot
Details
- Parcel number: 0172 173C
- Zoning: R10
Construction
Type & style
- Home type: SingleFamily
- Property subtype: Single Family Residence
Materials
- Vinyl Siding
- Roof: Architectural
Utilities & green energy
- Electric: Colquitt Emc
- Sewer: Septic Tank
- Water: County
Community & neighborhood
Location
- Region: Lake Park
- Subdivision: Indian Lake Heights
Other
Other facts
- Road surface type: Paved
Price history
| Date | Event | Price |
|---|---|---|
| 9/9/2025 | Sold | $185,000-13.9%$128/sqft |
Source: Public Record Report a problem | ||
| 8/14/2025 | Pending sale | $214,900$149/sqft |
Source: | ||
| 7/25/2025 | Listed for sale | $214,900+79.1%$149/sqft |
Source: | ||
| 5/22/2013 | Sold | $120,000+402.1%$83/sqft |
Source: Public Record Report a problem | ||
| 3/9/2007 | Sold | $23,900$17/sqft |
Source: Public Record Report a problem | ||
Public tax history
| Year | Property taxes | Tax assessment |
|---|---|---|
| 2025 | -- | $84,441 +7.7% |
| 2024 | -- | $78,384 |
| 2023 | $2,185 +21.7% | $78,384 +27.1% |
Find assessor info on the county website
Neighborhood: 31636
Nearby schools
GreatSchools rating
- 7/10Lake Park Elementary SchoolGrades: PK-5Distance: 3.1 mi
- 7/10Lowndes Middle SchoolGrades: 6-8Distance: 8 mi
- 5/10Lowndes High SchoolGrades: 9-12Distance: 12.2 mi
Get pre-qualified for a loan
At Zillow Home Loans, we can pre-qualify you in as little as 5 minutes with no impact to your credit score.An equal housing lender. NMLS #10287.


