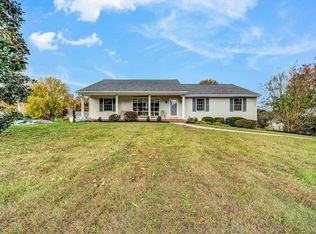Sold for $410,000 on 05/28/25
$410,000
4935 Huntridge Rd, Roanoke, VA 24012
4beds
2,294sqft
Single Family Residence
Built in 1989
0.43 Acres Lot
$416,900 Zestimate®
$179/sqft
$2,566 Estimated rent
Home value
$416,900
$375,000 - $463,000
$2,566/mo
Zestimate® history
Loading...
Owner options
Explore your selling options
What's special
One-Owner Home in Beautiful Bonsack! This well-maintained 4BR, 2.5-bath home offers plenty of space. Inside, you'll find a living room, family room, and dining room, plus a lower-level room that's ready to be easily finished for even more space. The large two-car garage comes with an expanded driveway for extra parking. Enjoy the 3-season sunroom and a large enclosed patio. The property also includes a detached storage shed with a garage door, a spacious fenced backyard, and great mountain views. Recent updates include a new gas water heater (2024), an architectural shingle roof (2018), an updated kitchen and half bath (2018), new gutters and gutter guards, new windows on the enclosed deck and patio (2023), and retaining wall (2019). Wood floors run throughout most of this home- no carpet
Zillow last checked: 8 hours ago
Listing updated: May 29, 2025 at 03:51am
Listed by:
RYAN NICELY 540-769-9019,
RE/MAX ALL STARS,
RICK STOVER 540-354-9628
Bought with:
ANDREA LYNN JACOBUS, 0225261392
NEST REALTY ROANOKE
Source: RVAR,MLS#: 914620
Facts & features
Interior
Bedrooms & bathrooms
- Bedrooms: 4
- Bathrooms: 3
- Full bathrooms: 2
- 1/2 bathrooms: 1
Primary bedroom
- Level: U
Bedroom 2
- Level: U
Bedroom 3
- Level: U
Bedroom 4
- Level: U
Dining room
- Level: E
Family room
- Level: E
Foyer
- Level: E
Kitchen
- Level: E
Laundry
- Level: U
Living room
- Level: E
Other
- Level: L
Heating
- Forced Air Gas, Heat Pump Electric
Cooling
- Has cooling: Yes
Appliances
- Included: Dishwasher, Electric Range, Refrigerator
Features
- Storage
- Flooring: Laminate, Ceramic Tile, Wood
- Doors: Metal
- Windows: Storm Window(s)
- Has basement: Yes
- Number of fireplaces: 1
- Fireplace features: Great Room
Interior area
- Total structure area: 2,294
- Total interior livable area: 2,294 sqft
- Finished area above ground: 2,294
Property
Parking
- Parking features: Garage Under, Paved, Garage Door Opener
- Has attached garage: Yes
Features
- Levels: Two
- Stories: 2
- Exterior features: Sunroom
- Fencing: Fenced
- Has view: Yes
Lot
- Size: 0.43 Acres
Details
- Parcel number: 040.130226.000000
Construction
Type & style
- Home type: SingleFamily
- Property subtype: Single Family Residence
Materials
- Brick
Condition
- Completed
- Year built: 1989
Utilities & green energy
- Electric: 0 Phase
- Sewer: Public Sewer
- Utilities for property: Cable Connected, Underground Utilities, Cable
Community & neighborhood
Location
- Region: Roanoke
- Subdivision: Huntridge
Other
Other facts
- Road surface type: Paved
Price history
| Date | Event | Price |
|---|---|---|
| 5/28/2025 | Sold | $410,000-6.8%$179/sqft |
Source: | ||
| 4/21/2025 | Pending sale | $440,000$192/sqft |
Source: | ||
| 2/26/2025 | Listed for sale | $440,000$192/sqft |
Source: | ||
Public tax history
| Year | Property taxes | Tax assessment |
|---|---|---|
| 2025 | $4,235 +7.4% | $411,200 +8.5% |
| 2024 | $3,943 +9.6% | $379,100 +11.7% |
| 2023 | $3,598 +9.7% | $339,400 +12.8% |
Find assessor info on the county website
Neighborhood: 24012
Nearby schools
GreatSchools rating
- 8/10Bonsack Elementary SchoolGrades: PK-5Distance: 0.6 mi
- 5/10William Byrd Middle SchoolGrades: 6-8Distance: 2.8 mi
- 7/10William Byrd High SchoolGrades: 9-12Distance: 2.9 mi
Schools provided by the listing agent
- Elementary: Bonsack
- Middle: William Byrd
- High: William Byrd
Source: RVAR. This data may not be complete. We recommend contacting the local school district to confirm school assignments for this home.

Get pre-qualified for a loan
At Zillow Home Loans, we can pre-qualify you in as little as 5 minutes with no impact to your credit score.An equal housing lender. NMLS #10287.
Sell for more on Zillow
Get a free Zillow Showcase℠ listing and you could sell for .
$416,900
2% more+ $8,338
With Zillow Showcase(estimated)
$425,238