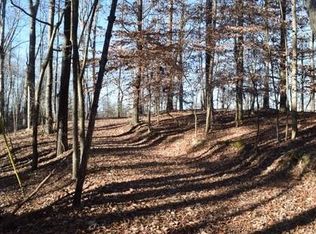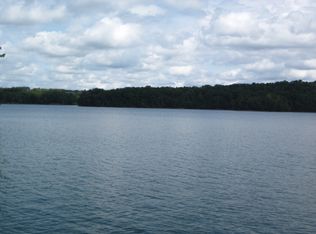Recently renovated, rustic-modern 2 BR 2 BA mid-century cottage with newly built 2 BR apartment over huge 3-car garage, perfect for friends, family or short-term rental. Enter 1.85 acre property through the new 8 ft electronic aluminum gate to a beautifully landscaped grassy lawn with large koi pond and waterfall, perfect for a game of soccer, volleyball or horseshoes. Easy walk to the SS dock with party deck. Presently there are 2 boats at the dock with room for one more, plus lots of room for water toys and sports equipment. This charming home has made use of every nook and cranny. Enjoy the HUGE, bright sunroom for morning coffee, or a glass of wine to wind down the day, or relax on the 12x30 ft screened porch. It is such a cute home that you won't stop smiling once you walk thru the door.
This property is off market, which means it's not currently listed for sale or rent on Zillow. This may be different from what's available on other websites or public sources.

