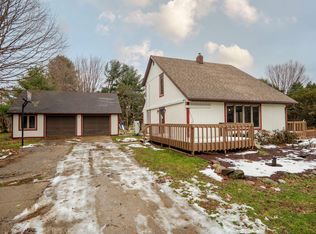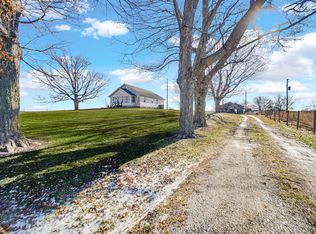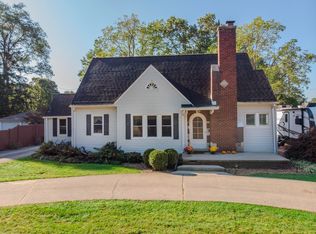Don't miss this opportunity to own a 20-acre farm in rural Buchanan!
Create your own piece of paradise—whether you envision a horse farm, hunters paradise-retreat (deer/turkeys/etc.), expansive garden, personal workshop, weekend getaway, or rental property, the possibilities are endless.
This property offers approximately 10 acres of tillable land along with a house, pole barn, animal barn, and grain bin. The home has good bones and features a newer HVAC system and roof. The main level includes a living room, kitchen with dining area, and a spacious 32x31 unfinished family room—ready for your finishing touches. Upstairs, you'll find three bedrooms and a full bath, while the lower level includes a rec room with laundry hookups.
With a little work and your vision, this property could become the perfect rural retreat you've been searching for.
All information is believed to be accurate but not guaranteed. Buyer and buyer's agent to verify all information and measurements.
Active
Price cut: $30K (2/7)
$399,000
4935 Curran Rd, Buchanan, MI 49107
3beds
1,627sqft
Est.:
Farm
Built in 1976
20 Acres Lot
$-- Zestimate®
$245/sqft
$-- HOA
What's special
- 126 days |
- 1,021 |
- 29 |
Zillow last checked: 8 hours ago
Listing updated: February 06, 2026 at 07:10pm
Listed by:
Randall J Novak 219-877-7069,
Century 21 Affiliated 269-588-5055
Source: MichRIC,MLS#: 25053386
Tour with a local agent
Facts & features
Interior
Bedrooms & bathrooms
- Bedrooms: 3
- Bathrooms: 1
- Full bathrooms: 1
Primary bedroom
- Level: Upper
- Area: 119.31
- Dimensions: 12.30 x 9.70
Bedroom 2
- Level: Upper
- Area: 76.56
- Dimensions: 8.80 x 8.70
Bedroom 3
- Level: Upper
- Area: 107.67
- Dimensions: 11.10 x 9.70
Bathroom 1
- Level: Upper
- Area: 40
- Dimensions: 8.00 x 5.00
Dining room
- Level: Main
- Area: 57
- Dimensions: 6.00 x 9.50
Family room
- Level: Main
- Area: 900
- Dimensions: 30.00 x 30.00
Kitchen
- Level: Main
- Area: 71.25
- Dimensions: 9.50 x 7.50
Living room
- Level: Main
- Area: 197.34
- Dimensions: 14.30 x 13.80
Recreation
- Level: Lower
- Area: 397.8
- Dimensions: 18.00 x 22.10
Heating
- Forced Air
Cooling
- Central Air
Appliances
- Laundry: Lower Level
Features
- LP Tank Rented, Eat-in Kitchen
- Basement: Partial
- Has fireplace: No
Interior area
- Total structure area: 1,627
- Total interior livable area: 1,627 sqft
- Finished area below ground: 0
Property
Parking
- Total spaces: 2
- Parking features: Detached, Attached
- Garage spaces: 2
Features
- Stories: 4
Lot
- Size: 20 Acres
- Dimensions: 660 x 1300
- Features: Corner Lot, Level, Tillable, Adj to Public Land
Details
- Parcel number: 110500160005140
Construction
Type & style
- Home type: SingleFamily
- Property subtype: Farm
Materials
- Vinyl Siding
- Roof: Shingle
Condition
- New construction: No
- Year built: 1976
Utilities & green energy
- Gas: LP Tank Rented
- Sewer: Septic Tank
- Water: Well
Community & HOA
Location
- Region: Buchanan
Financial & listing details
- Price per square foot: $245/sqft
- Tax assessed value: $190,700
- Annual tax amount: $2,485
- Date on market: 10/16/2025
- Listing terms: Cash,Conventional
Estimated market value
Not available
Estimated sales range
Not available
$1,624/mo
Price history
Price history
| Date | Event | Price |
|---|---|---|
| 2/7/2026 | Price change | $399,000-7%$245/sqft |
Source: | ||
| 12/11/2025 | Price change | $429,000-6.5%$264/sqft |
Source: | ||
| 11/10/2025 | Price change | $459,000-6.1%$282/sqft |
Source: | ||
| 10/16/2025 | Listed for sale | $489,000-11.1%$301/sqft |
Source: | ||
| 9/19/2025 | Listing removed | $549,900$338/sqft |
Source: | ||
| 4/17/2025 | Listed for sale | $549,900$338/sqft |
Source: | ||
Public tax history
Public tax history
| Year | Property taxes | Tax assessment |
|---|---|---|
| 2017 | -- | -- |
| 2015 | $1,965 | $380,400 +6.4% |
| 2014 | -- | $357,500 |
Find assessor info on the county website
BuyAbility℠ payment
Est. payment
$2,243/mo
Principal & interest
$1877
Property taxes
$366
Climate risks
Neighborhood: 49107
Nearby schools
GreatSchools rating
- NAOttawa Elementary SchoolGrades: PK-1Distance: 3.8 mi
- 7/10Buchanan Middle SchoolGrades: 5-7Distance: 4.1 mi
- 7/10Buchanan High SchoolGrades: 8-12Distance: 4.3 mi





