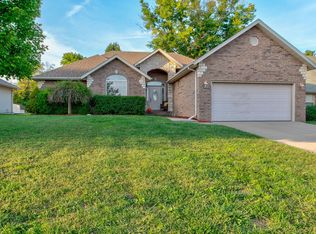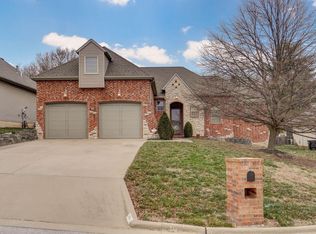Closed
Price Unknown
4935 Cherry Circle, Springfield, MO 65809
3beds
2,036sqft
Single Family Residence
Built in 2004
0.36 Acres Lot
$357,700 Zestimate®
$--/sqft
$2,066 Estimated rent
Home value
$357,700
$329,000 - $386,000
$2,066/mo
Zestimate® history
Loading...
Owner options
Explore your selling options
What's special
ONE-LEVEL HOME IN GREAT SE SPRINGFIELD LOCATION NEW roof April 2023. This well-maintained traditional home offers quality and comfort on a quiet cul-de-sac in Cherry Hills neighborhood. Enjoy 3 spacious bedrooms, 2 baths, 2 living areas and 2000+ sq. ft. of living space--all on one level. The main living room connects to the kitchen and formal dining room. A wall-mounted water feature in the formal dining room provides a soothing audio backdrop for your dining experience. The kitchen offers lots of storage, kitchen bar and hearth room complete with a vaulted ceiling, beams, and a gas fireplace. Retire in comfort to the primary bedroom, which features a tray ceiling and sliding glass doors leading to its own private, brick patio that is wired for a relaxing hot tub. The primary bedroom suite also includes a jetted tub, walk-in shower, double vanity and walk-in closet. The large, fenced backyard has a storage shed and plenty of privacy. The covered deck is the perfect place to start and finish every day! This wonderful home in the Hickory Hills and Glendale school districts is ready to see today!
Zillow last checked: 8 hours ago
Listing updated: January 22, 2026 at 11:44am
Listed by:
Holly Stenger 417-880-1174,
Murney Associates - Primrose
Bought with:
Emily I. Johnson, 2017018336
House Theory Realty
Source: SOMOMLS,MLS#: 60236257
Facts & features
Interior
Bedrooms & bathrooms
- Bedrooms: 3
- Bathrooms: 2
- Full bathrooms: 2
Heating
- Forced Air, Central, Natural Gas
Cooling
- Central Air
Appliances
- Included: Dishwasher, Gas Water Heater, Free-Standing Electric Oven, Dryer, Washer, Disposal
- Laundry: Main Level, W/D Hookup
Features
- Laminate Counters, Vaulted Ceiling(s), Tray Ceiling(s), Walk-In Closet(s), Walk-in Shower
- Flooring: Carpet, Tile, Hardwood
- Has basement: No
- Attic: Pull Down Stairs
- Has fireplace: Yes
- Fireplace features: Family Room, Gas
Interior area
- Total structure area: 2,036
- Total interior livable area: 2,036 sqft
- Finished area above ground: 2,036
- Finished area below ground: 0
Property
Parking
- Total spaces: 2
- Parking features: Garage Faces Front, Paved
- Attached garage spaces: 2
Features
- Levels: One
- Stories: 1
- Patio & porch: Patio, Deck, Covered
- Has spa: Yes
- Spa features: Bath
- Fencing: Privacy,Full,Wood
Lot
- Size: 0.36 Acres
- Dimensions: 71 x 220
- Features: Cul-De-Sac, Level
Details
- Additional structures: Shed(s)
- Parcel number: 881223104027
Construction
Type & style
- Home type: SingleFamily
- Architectural style: Traditional,Ranch
- Property subtype: Single Family Residence
Materials
- Brick, Vinyl Siding
- Foundation: Crawl Space
- Roof: Composition
Condition
- Year built: 2004
Utilities & green energy
- Sewer: Public Sewer
- Water: Public
Community & neighborhood
Security
- Security features: Smoke Detector(s)
Location
- Region: Springfield
- Subdivision: Cherry Hills
Other
Other facts
- Listing terms: Cash,VA Loan,FHA,Conventional
- Road surface type: Concrete
Price history
| Date | Event | Price |
|---|---|---|
| 4/21/2023 | Sold | -- |
Source: | ||
| 4/8/2023 | Pending sale | $319,900$157/sqft |
Source: | ||
| 3/24/2023 | Listed for sale | $319,900$157/sqft |
Source: | ||
| 3/15/2023 | Pending sale | $319,900$157/sqft |
Source: | ||
| 3/14/2023 | Price change | $319,900-4.5%$157/sqft |
Source: | ||
Public tax history
Tax history is unavailable.
Neighborhood: 65809
Nearby schools
GreatSchools rating
- 8/10Hickory Hills Elementary SchoolGrades: K-5Distance: 1.8 mi
- 9/10Hickory Hills Middle SchoolGrades: 6-8Distance: 1.8 mi
- 8/10Glendale High SchoolGrades: 9-12Distance: 3.4 mi
Schools provided by the listing agent
- Elementary: SGF-Hickory Hills
- Middle: SGF-Hickory Hills
- High: SGF-Glendale
Source: SOMOMLS. This data may not be complete. We recommend contacting the local school district to confirm school assignments for this home.

