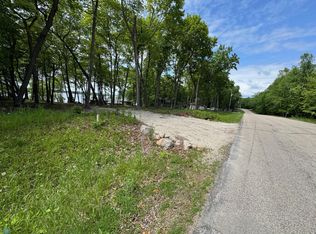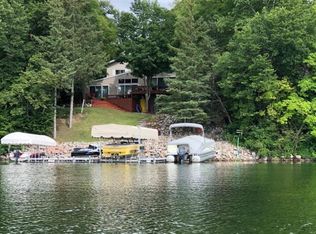Closed
$1,050,000
49341 Fish Lake Rd, Pelican Rapids, MN 56572
3beds
5,350sqft
Single Family Residence
Built in 1978
2 Acres Lot
$1,105,900 Zestimate®
$196/sqft
$3,072 Estimated rent
Home value
$1,105,900
$1.01M - $1.22M
$3,072/mo
Zestimate® history
Loading...
Owner options
Explore your selling options
What's special
FISH/PELICAN LAKE: Unique, one of a kind, multi-octagonal Fish Lake home. With over 5,400 square feet of elegant living space, 14-foot vaulted ceilings, Canadian Timber Frame Beams and Natural Maple Floors, this home is a rare find. Nestled in two acres of mature trees, with 280 feet of lakeshore, this property provides both space and privacy. The north octagon includes a well-appointed kitchen with a huge island and granite countertops, dining room and great room with fireplace and patio doors to the deck. The south octagon hosts the master suite with fireplace, walk in closet and huge master bath; library; music room; screened porch plus a unique 2nd floor observatory with timber spiral stairway and tamarack log beams. The huge basement has a large bedroom, full bath, a spacious office, Finnish sauna, and several finished storage areas. A two-car garage plus a 16 X 24 storage building provide space for the cars and equipment. Plus, an automatic generator to keep the power on.
Zillow last checked: 8 hours ago
Listing updated: September 15, 2024 at 07:11pm
Listed by:
Greg Anderson 701-238-6548,
Cormorant Realty
Bought with:
Blake Fason
Berkshire Hathaway HomeServices Premier Properties
Source: NorthstarMLS as distributed by MLS GRID,MLS#: 6263578
Facts & features
Interior
Bedrooms & bathrooms
- Bedrooms: 3
- Bathrooms: 3
- Full bathrooms: 2
- 3/4 bathrooms: 1
Bedroom 1
- Level: Main
Bedroom 2
- Level: Main
Bedroom 3
- Level: Basement
Bonus room
- Level: Basement
Other
- Level: Basement
Den
- Level: Main
Dining room
- Level: Main
Family room
- Level: Main
Kitchen
- Level: Main
Library
- Level: Main
Living room
- Level: Main
Screened porch
- Level: Main
Storage
- Level: Basement
Heating
- Dual, Forced Air, Fireplace(s), Hot Water, Radiant Floor
Cooling
- Central Air
Appliances
- Included: Dishwasher, Dryer, Electric Water Heater, Microwave, Range, Refrigerator, Stainless Steel Appliance(s), Washer, Water Softener Owned
Features
- Basement: Drain Tiled,Egress Window(s),Finished,Full,Concrete,Storage Space,Sump Pump
- Number of fireplaces: 2
- Fireplace features: Double Sided, Gas, Primary Bedroom
Interior area
- Total structure area: 5,350
- Total interior livable area: 5,350 sqft
- Finished area above ground: 2,800
- Finished area below ground: 2,550
Property
Parking
- Total spaces: 2
- Parking features: Detached, Asphalt
- Garage spaces: 2
- Details: Garage Dimensions (Octagon), Garage Door Height (7), Garage Door Width (9)
Accessibility
- Accessibility features: None
Features
- Levels: One and One Half
- Stories: 1
- Has view: Yes
- View description: Lake
- Has water view: Yes
- Water view: Lake
- Waterfront features: Lake Front, Waterfront Elevation(15-26), Waterfront Num(56076800), Lake Bottom(Hard), Lake Acres(277), Lake Depth(69)
- Body of water: Fish Lake (Dunn Twp.)
- Frontage length: Water Frontage: 280
Lot
- Size: 2 Acres
- Dimensions: 280 x 295 x 280 x 328
- Features: Accessible Shoreline, Property Adjoins Public Land
Details
- Additional structures: Storage Shed
- Foundation area: 2700
- Additional parcels included: 17000160195009
- Parcel number: 17000991330000
- Lease amount: $0
- Zoning description: Shoreline,Residential-Single Family
Construction
Type & style
- Home type: SingleFamily
- Property subtype: Single Family Residence
Materials
- Fiber Cement
Condition
- Age of Property: 46
- New construction: No
- Year built: 1978
Utilities & green energy
- Electric: 200+ Amp Service
- Gas: Electric, Propane
- Sewer: Septic System Compliant - No, Tank with Drainage Field
- Water: Submersible - 4 Inch, Drilled, Private, Shared System, Well
Community & neighborhood
Location
- Region: Pelican Rapids
- Subdivision: Pelican Bay Shores Add 01
HOA & financial
HOA
- Has HOA: No
Other
Other facts
- Road surface type: Paved
Price history
| Date | Event | Price |
|---|---|---|
| 9/14/2023 | Sold | $1,050,000-16%$196/sqft |
Source: | ||
| 9/12/2023 | Pending sale | $1,250,000$234/sqft |
Source: | ||
| 6/15/2023 | Price change | $1,250,000-13.8%$234/sqft |
Source: | ||
| 3/23/2023 | Listed for sale | $1,450,000-9.4%$271/sqft |
Source: | ||
| 12/13/2022 | Listing removed | -- |
Source: | ||
Public tax history
| Year | Property taxes | Tax assessment |
|---|---|---|
| 2024 | $4,858 -1.2% | $734,800 +8.7% |
| 2023 | $4,918 +17.5% | $676,000 +38.1% |
| 2022 | $4,184 -1.6% | $489,600 |
Find assessor info on the county website
Neighborhood: 56572
Nearby schools
GreatSchools rating
- 6/10Viking Elementary SchoolGrades: PK-6Distance: 9 mi
- 6/10Pelican Rapids SecondaryGrades: 7-12Distance: 8.9 mi
Get pre-qualified for a loan
At Zillow Home Loans, we can pre-qualify you in as little as 5 minutes with no impact to your credit score.An equal housing lender. NMLS #10287.

