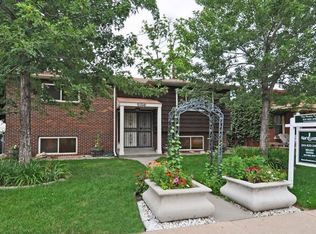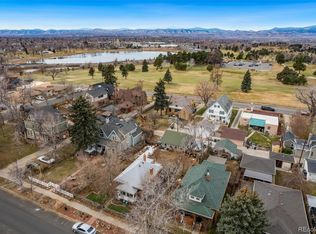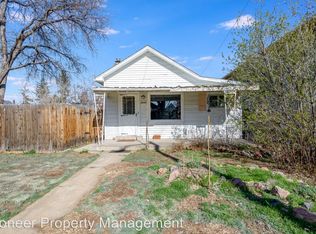Sold for $1,070,000 on 05/08/23
$1,070,000
4934 Stuart Street, Denver, CO 80212
5beds
2,822sqft
Single Family Residence
Built in 1913
6,250 Square Feet Lot
$1,001,300 Zestimate®
$379/sqft
$4,302 Estimated rent
Home value
$1,001,300
$931,000 - $1.07M
$4,302/mo
Zestimate® history
Loading...
Owner options
Explore your selling options
What's special
You can live ONE BLOCK from the GOLF COURSE in this stunning 2-story beauty, completely re-imagined from the ground-up! Revel in your flexible floorplan that invites modern living and seamless indoor/outdoor entertaining. Gorgeous warm hardwood floors anchor the crisp, freshly painted interior. A chef's kiss kitchen with Viking professional gas stove + hood, brand new stainless double convention ovens, granite counters, peninsula seating, and a fantastic eat-in area to enjoy your morning coffee. A cozy living room + a private main floor office for your work-at-home needs, and a main floor bedroom with an updated full bathroom that’s perfect for your guests. The convenient laundry room has plenty of room for your full sized units plus tons of storage. Upstairs has an additional 4 bedrooms + a large sunny loft area for relaxing at home. The HUGE primary suite is a sumptuous vaulted retreat and the newly remodeled ensuite bath has a full-glass shower, custom tile, dual vanity, and updated timeless fixtures. This stunning home is perfectly situated on a fantastic 6250 lot that has been completely transformed by the fully xeriscaped landscaping. A former award-winner from the Denver Water Dept for native plants and water conservation, you will be thrilled with the mature plants and flowers this spring! The over-sized 2 car garage has plenty of room for your gear, or use the 2 convenient off-street parking spots. Located just north of allllll the fantastic shops and restaurants on Tennyson Street, and one block to the golf course. It's your dream home and location, you will LOVE where you live! Check out the 3D tour & video here: http://prop.tours/zox
Zillow last checked: 8 hours ago
Listing updated: September 13, 2023 at 10:11pm
Listed by:
Sara Glaze 303-257-7330,
Kentwood Real Estate City Properties
Bought with:
Tim Aberle, 100055982
Thrive Real Estate Group
Source: REcolorado,MLS#: 8251023
Facts & features
Interior
Bedrooms & bathrooms
- Bedrooms: 5
- Bathrooms: 3
- Full bathrooms: 2
- 3/4 bathrooms: 1
- Main level bathrooms: 1
- Main level bedrooms: 2
Primary bedroom
- Description: Huge Primary Suite, With New Ensuite Bath And Two Large Closets.
- Level: Upper
- Area: 299 Square Feet
- Dimensions: 23 x 13
Bedroom
- Description: Large & Private Main Floor Bedroom
- Level: Main
- Area: 88 Square Feet
- Dimensions: 8 x 11
Bedroom
- Description: One Of Four Sunny Bedrooms On 2nd Floor!
- Level: Upper
- Area: 110 Square Feet
- Dimensions: 10 x 11
Bedroom
- Description: One Of Four Sunny Bedrooms On 2nd Floor!
- Level: Main
- Area: 110 Square Feet
- Dimensions: 10 x 11
Bedroom
- Description: One Of Four Sunny Bedrooms On 2nd Floor!
- Level: Upper
- Area: 110 Square Feet
- Dimensions: 10 x 11
Primary bathroom
- Description: All New Custom Retreat, All-Glass Shower W/Custom Tile,New Dual Sinks, Fixtures, New Vanity,
- Level: Upper
Bathroom
- Description: Updated With Gorgeous Quartz Counters And Fixtures!!
- Level: Main
Bathroom
- Description: New Gorgeous Quartz Counters And Fixtures.
- Level: Upper
Bonus room
- Description: Large Unfinished Space In Basement For Great Storage
- Level: Basement
- Area: 255 Square Feet
- Dimensions: 17 x 15
Dining room
- Description: Beautiful Bay Windows, Gorgeous Wood Flooring, Open To Kitchen And Perfect For Entertaining!
- Level: Main
- Area: 234 Square Feet
- Dimensions: 26 x 9
Kitchen
- Description: Large & Open, Viking Professional Gas Stove +hood, New Stainless Double Convention Ovens, Peninsula Seating + Eat-In Space!
- Level: Main
- Area: 216 Square Feet
- Dimensions: 9 x 24
Laundry
- Description: Convenient & Spacious Laundry Room With Tons Of Storage
- Level: Main
- Area: 42 Square Feet
- Dimensions: 6 x 7
Living room
- Description: Cozy Space For Relaxing + Entertaining
- Level: Main
- Area: 110 Square Feet
- Dimensions: 10 x 11
Loft
- Description: Sunny & Large Loft Space For Relaxing
- Level: Upper
- Area: 112 Square Feet
- Dimensions: 14 x 8
Office
- Description: Spacious Office With Glass Doors
- Level: Main
- Area: 77 Square Feet
- Dimensions: 11 x 7
Heating
- Forced Air, Natural Gas
Cooling
- Central Air
Appliances
- Included: Convection Oven, Dishwasher, Double Oven, Microwave, Range, Range Hood, Refrigerator
- Laundry: In Unit
Features
- Ceiling Fan(s), Eat-in Kitchen, Granite Counters, High Ceilings, Kitchen Island, Open Floorplan, Primary Suite, Quartz Counters, Smoke Free
- Flooring: Carpet, Wood
- Windows: Bay Window(s), Double Pane Windows, Window Coverings
- Basement: Cellar,Partial,Unfinished
Interior area
- Total structure area: 2,822
- Total interior livable area: 2,822 sqft
- Finished area above ground: 2,450
- Finished area below ground: 0
Property
Parking
- Total spaces: 4
- Parking features: Concrete
- Garage spaces: 2
- Details: Off Street Spaces: 2
Features
- Levels: Two
- Stories: 2
- Patio & porch: Covered, Front Porch, Patio
- Exterior features: Garden, Private Yard, Rain Gutters
- Fencing: Full
- Has view: Yes
- View description: Mountain(s)
Lot
- Size: 6,250 sqft
- Features: Level, Near Public Transit
- Residential vegetation: Xeriscaping
Details
- Parcel number: 218423029
- Zoning: U-SU-C
- Special conditions: Standard
Construction
Type & style
- Home type: SingleFamily
- Architectural style: Contemporary
- Property subtype: Single Family Residence
Materials
- Frame
- Roof: Composition
Condition
- Updated/Remodeled
- Year built: 1913
Utilities & green energy
- Sewer: Public Sewer
- Water: Public
- Utilities for property: Cable Available, Electricity Connected, Natural Gas Connected, Phone Available
Community & neighborhood
Security
- Security features: Carbon Monoxide Detector(s), Smoke Detector(s)
Location
- Region: Denver
- Subdivision: Berkeley | Regis
Other
Other facts
- Listing terms: Cash,Conventional,FHA,Jumbo,USDA Loan,VA Loan
- Ownership: Individual
- Road surface type: Alley Paved
Price history
| Date | Event | Price |
|---|---|---|
| 5/8/2023 | Sold | $1,070,000+133.1%$379/sqft |
Source: | ||
| 7/9/2012 | Sold | $459,000$163/sqft |
Source: Public Record | ||
| 5/6/2012 | Listed for sale | $459,000+15%$163/sqft |
Source: Kentwood Companies #1089687 | ||
| 7/28/2005 | Sold | $399,000$141/sqft |
Source: Public Record | ||
Public tax history
| Year | Property taxes | Tax assessment |
|---|---|---|
| 2024 | $4,316 +17.9% | $55,700 -5.5% |
| 2023 | $3,662 +3.6% | $58,950 +28% |
| 2022 | $3,535 +10.6% | $46,050 -2.8% |
Find assessor info on the county website
Neighborhood: Regis
Nearby schools
GreatSchools rating
- 8/10Centennial A School for Expeditionary LearningGrades: PK-5Distance: 0.3 mi
- 9/10Skinner Middle SchoolGrades: 6-8Distance: 1.1 mi
- 5/10North High SchoolGrades: 9-12Distance: 2.1 mi
Schools provided by the listing agent
- Elementary: Centennial
- Middle: Skinner
- High: North
- District: Denver 1
Source: REcolorado. This data may not be complete. We recommend contacting the local school district to confirm school assignments for this home.
Get a cash offer in 3 minutes
Find out how much your home could sell for in as little as 3 minutes with a no-obligation cash offer.
Estimated market value
$1,001,300
Get a cash offer in 3 minutes
Find out how much your home could sell for in as little as 3 minutes with a no-obligation cash offer.
Estimated market value
$1,001,300


