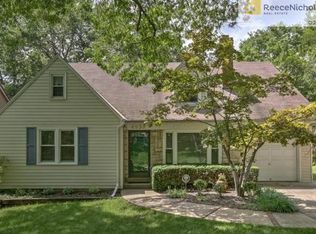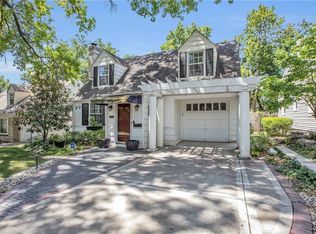This Classic Brick/Stucco 4 BR/ 2 Bath Tudor is filled with charm and is in beautiful condition! Amenities include: hardwoods/plaster corbels/beautiful wall sconces/built-in-cabinets/gas fpls/arched windows/tiled baths/kitchen with granite, glass tile and new 6 burner dacor gas cook top/1st floor Master BR w/lg closets/and a cozy light sun room.
This property is off market, which means it's not currently listed for sale or rent on Zillow. This may be different from what's available on other websites or public sources.

