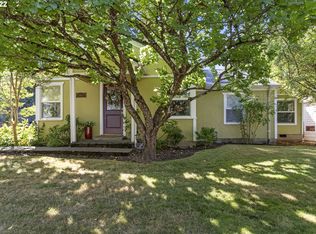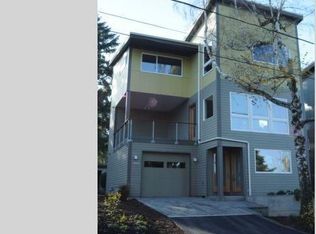Sold
$630,000
4934 SW Pasadena St, Portland, OR 97219
4beds
1,970sqft
Residential, Single Family Residence
Built in 1897
6,969.6 Square Feet Lot
$621,900 Zestimate®
$320/sqft
$3,530 Estimated rent
Home value
$621,900
$585,000 - $665,000
$3,530/mo
Zestimate® history
Loading...
Owner options
Explore your selling options
What's special
Experience the best of both worlds with this stunning SW Portland farmhouse that combines rustic charm, urban convenience, and modern upgrades. This spacious home offers ample room to live, work, and play, making it perfect for today's lifestyle. Key features include Country Kitchen: Recently remodeled with energy-efficient appliances, this kitchen brings a touch of farmhouse elegance to every meal. Eco-Friendly Comfort: Stay comfortable year-round with a state-of-the-art geothermal heat pump for efficient heating and cooling as well as an efficient tankless water heater. Outdoor Oasis: Relax and entertain under the custom pergola while enjoying the fully fenced front and back yards, adorned with native foliage and mature fruit trees. Additional Dwelling Unit (ADU): The revenue-generating ADU over the garage adds incredible value and flexibility to the property. The home lives like a 5 BR and over 2000 sf when you include the ADU. Don't miss your chance to call this beautiful home yours! Schedule a viewing today and discover the perfect blend of farmhouse charm and metropolitan convenience in SW Portland. [Home Energy Score = 5. HES Report at https://rpt.greenbuildingregistry.com/hes/OR10194425]
Zillow last checked: 8 hours ago
Listing updated: May 03, 2025 at 12:07am
Listed by:
Susan Hobbel 503-319-9074,
RE/MAX Equity Group
Bought with:
Lyndsey Lord, 201215998
Move Real Estate Inc
Source: RMLS (OR),MLS#: 666954784
Facts & features
Interior
Bedrooms & bathrooms
- Bedrooms: 4
- Bathrooms: 3
- Full bathrooms: 3
- Main level bathrooms: 1
Primary bedroom
- Features: Ceiling Fan, Hardwood Floors
- Level: Upper
- Area: 180
- Dimensions: 18 x 10
Bedroom 2
- Features: Ceiling Fan, Hardwood Floors
- Level: Upper
- Area: 108
- Dimensions: 12 x 9
Bedroom 3
- Features: Hardwood Floors
- Level: Upper
- Area: 100
- Dimensions: 10 x 10
Bedroom 4
- Features: Hardwood Floors
- Level: Main
- Area: 110
- Dimensions: 11 x 10
Dining room
- Features: Hardwood Floors
- Level: Main
- Area: 81
- Dimensions: 9 x 9
Kitchen
- Features: Country Kitchen, Dishwasher, Disposal, Hardwood Floors, E N E R G Y S T A R Qualified Appliances
- Level: Main
- Area: 195
- Width: 13
Living room
- Features: Hardwood Floors, High Ceilings
- Level: Main
- Area: 192
- Dimensions: 16 x 12
Heating
- ENERGY STAR Qualified Equipment, Other, Geothermal
Cooling
- Other
Appliances
- Included: Dishwasher, ENERGY STAR Qualified Appliances, Free-Standing Range, Free-Standing Refrigerator, Plumbed For Ice Maker, Stainless Steel Appliance(s), Washer/Dryer, Disposal, ENERGY STAR Qualified Water Heater, Tankless Water Heater
Features
- Ceiling Fan(s), High Ceilings, Country Kitchen
- Flooring: Hardwood, Heated Tile, Wood
- Windows: Double Pane Windows, Vinyl Frames
- Basement: Crawl Space
Interior area
- Total structure area: 1,970
- Total interior livable area: 1,970 sqft
Property
Parking
- Total spaces: 1
- Parking features: Driveway, On Street, Garage Door Opener, Attached
- Attached garage spaces: 1
- Has uncovered spaces: Yes
Accessibility
- Accessibility features: Main Floor Bedroom Bath, Minimal Steps, Accessibility
Features
- Levels: Two
- Stories: 2
- Patio & porch: Covered Deck, Deck
- Exterior features: Rain Barrel/Cistern(s), Yard
- Fencing: Fenced
- Has view: Yes
- View description: Trees/Woods
Lot
- Size: 6,969 sqft
- Features: Gentle Sloping, Trees, SqFt 7000 to 9999
Details
- Additional structures: ToolShed, SeparateLivingQuartersApartmentAuxLivingUnit
- Parcel number: R302316
Construction
Type & style
- Home type: SingleFamily
- Architectural style: Farmhouse
- Property subtype: Residential, Single Family Residence
Materials
- Wood Siding
- Foundation: Concrete Perimeter
- Roof: Composition
Condition
- Resale
- New construction: No
- Year built: 1897
Utilities & green energy
- Gas: Gas
- Sewer: Public Sewer
- Water: Public
Community & neighborhood
Location
- Region: Portland
- Subdivision: West Portland Park
Other
Other facts
- Listing terms: Cash,Conventional,FHA,VA Loan
- Road surface type: Paved
Price history
| Date | Event | Price |
|---|---|---|
| 5/2/2025 | Sold | $630,000$320/sqft |
Source: | ||
| 4/3/2025 | Pending sale | $630,000$320/sqft |
Source: | ||
| 3/17/2025 | Listed for sale | $630,000+17.8%$320/sqft |
Source: | ||
| 9/25/2020 | Sold | $535,000+2.9%$272/sqft |
Source: | ||
| 8/10/2020 | Pending sale | $520,000$264/sqft |
Source: Portland's Alternative Inc., Realtors #20351246 | ||
Public tax history
| Year | Property taxes | Tax assessment |
|---|---|---|
| 2025 | $6,518 +3.7% | $242,110 +3% |
| 2024 | $6,283 +4% | $235,060 +3% |
| 2023 | $6,042 +2.2% | $228,220 +3% |
Find assessor info on the county website
Neighborhood: West Portland Park
Nearby schools
GreatSchools rating
- 8/10Markham Elementary SchoolGrades: K-5Distance: 0.3 mi
- 8/10Jackson Middle SchoolGrades: 6-8Distance: 0.7 mi
- 8/10Ida B. Wells-Barnett High SchoolGrades: 9-12Distance: 2.8 mi
Schools provided by the listing agent
- Elementary: Markham
- Middle: Jackson
- High: Ida B Wells
Source: RMLS (OR). This data may not be complete. We recommend contacting the local school district to confirm school assignments for this home.
Get a cash offer in 3 minutes
Find out how much your home could sell for in as little as 3 minutes with a no-obligation cash offer.
Estimated market value
$621,900
Get a cash offer in 3 minutes
Find out how much your home could sell for in as little as 3 minutes with a no-obligation cash offer.
Estimated market value
$621,900

