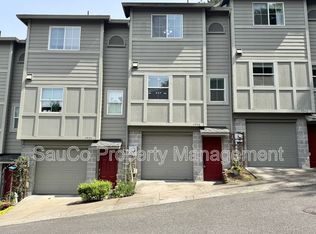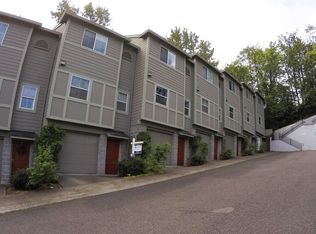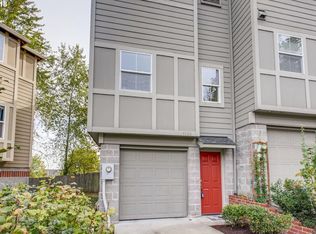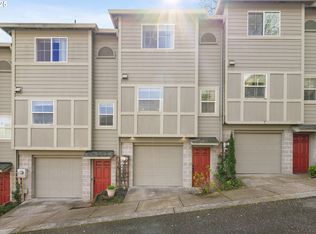Sold
$395,000
4934 SW 1st Ave, Portland, OR 97239
2beds
1,292sqft
Residential, Townhouse
Built in 2000
871.2 Square Feet Lot
$384,200 Zestimate®
$306/sqft
$2,423 Estimated rent
Home value
$384,200
$357,000 - $415,000
$2,423/mo
Zestimate® history
Loading...
Owner options
Explore your selling options
What's special
Welcome to this stunning 2-bedroom + Den, 1.5-bath townhome, perfectly situated just above highly sought-after Johns Landing neighborhood. From the moment you step inside, you'll notice the careful attention to detail w/ designer touches at every corner. The freshly painted, open-concept living area w/ high ceilings &south facing windows flooding the room w/ natural light, features current palette laminate flooring, creating a modern & cohesive flow. Anchoring the space is a stylish fireplace, updated w/ elegant porcelain tile, framed mantel & flanked by lighted coves for shelving or art. Add in a private deck overlooking the trees & this living space will not disappoint. The kitchen, updated in 2022, offers a blend of style & functionality w/ granite countertops, new stainless appliances, raised eating bar & an adjacent dining area that opens up to the living space for seamless entertaining. Upstairs, the updates continue. The vaulted primary suite is a peaceful retreat, featuring a recently refreshed bathroom w/ sleek porcelain tile floors, new toilet & moldings. The second bedroom w/ (negotiable) Murphy Bed / desk brings versatility for WFH space/guests. While the lower level den/flex space brings an array of options for work or workout, or quiet getaway w/ slider to the backyard. For added convenience, the home includes a new washer and dryer, so you can settle in without worry. Outside, the exterior was freshly painted in 2020 and plenty of parking options including the driveway or on the private drive—reserved for owners & guests only for this section of townhomes. As for location, it doesn't get better! A quick stroll to any one of the beloved neighborhood eateries in John's Landing, or explore the nearby historic Lair Hill neighborhood for even more. Plus, just blocks away, find a scenic paved trail at Willamette Park. Bordering the Willamette River, access sandy beaches or walk/bike the trail all the way to downtown Portland's waterfront. [Home Energy Score = 9. HES Report at https://rpt.greenbuildingregistry.com/hes/OR10110218]
Zillow last checked: 8 hours ago
Listing updated: November 26, 2024 at 03:04am
Listed by:
Chris Suarez 503-890-6527,
Keller Williams Sunset Corridor,
Shelly Brown 971-221-2641,
Keller Williams Sunset Corridor
Bought with:
Rashelle Newmyer, 201228156
Coldwell Banker Professional
Source: RMLS (OR),MLS#: 24196787
Facts & features
Interior
Bedrooms & bathrooms
- Bedrooms: 2
- Bathrooms: 2
- Full bathrooms: 1
- Partial bathrooms: 1
- Main level bathrooms: 1
Primary bedroom
- Features: Bathroom, Ceiling Fan, Laminate Flooring, Vaulted Ceiling
- Level: Upper
- Area: 156
- Dimensions: 13 x 12
Bedroom 2
- Features: Vaulted Ceiling
- Level: Upper
- Area: 120
- Dimensions: 12 x 10
Dining room
- Features: Great Room, High Ceilings, Laminate Flooring
- Level: Main
- Area: 88
- Dimensions: 11 x 8
Kitchen
- Features: Builtin Range, Dishwasher, Eat Bar, Great Room, Hardwood Floors, Builtin Oven, Free Standing Refrigerator, Granite, High Ceilings
- Level: Main
- Area: 99
- Width: 9
Living room
- Features: Deck, Fireplace, Great Room, Sliding Doors, High Ceilings, Laminate Flooring
- Level: Main
- Area: 180
- Dimensions: 15 x 12
Heating
- Forced Air, Fireplace(s)
Cooling
- Central Air
Appliances
- Included: Cooktop, Dishwasher, Disposal, Free-Standing Refrigerator, Gas Appliances, Stainless Steel Appliance(s), Washer/Dryer, Built-In Range, Built In Oven, Gas Water Heater
- Laundry: Laundry Room
Features
- Ceiling Fan(s), High Ceilings, Vaulted Ceiling(s), Great Room, Eat Bar, Granite, Bathroom
- Flooring: Laminate, Tile, Wall to Wall Carpet, Wood, Hardwood
- Doors: Sliding Doors
- Windows: Double Pane Windows, Vinyl Frames
- Number of fireplaces: 1
- Fireplace features: Gas
- Common walls with other units/homes: 1 Common Wall
Interior area
- Total structure area: 1,292
- Total interior livable area: 1,292 sqft
Property
Parking
- Total spaces: 1
- Parking features: Driveway, Off Street, Garage Door Opener, Attached
- Attached garage spaces: 1
- Has uncovered spaces: Yes
Features
- Stories: 3
- Patio & porch: Deck
Lot
- Size: 871.20 sqft
- Features: SqFt 0K to 2999
Details
- Parcel number: R285473
Construction
Type & style
- Home type: Townhouse
- Property subtype: Residential, Townhouse
- Attached to another structure: Yes
Materials
- Cement Siding, Stone
- Foundation: Concrete Perimeter
- Roof: Composition
Condition
- Resale
- New construction: No
- Year built: 2000
Utilities & green energy
- Gas: Gas
- Sewer: Public Sewer
- Water: Public
Community & neighborhood
Location
- Region: Portland
HOA & financial
HOA
- Has HOA: Yes
- HOA fee: $934 annually
Other
Other facts
- Listing terms: Cash,Conventional
- Road surface type: Paved
Price history
| Date | Event | Price |
|---|---|---|
| 11/26/2024 | Sold | $395,000-1%$306/sqft |
Source: | ||
| 10/29/2024 | Pending sale | $399,000$309/sqft |
Source: | ||
| 10/16/2024 | Listed for sale | $399,000+18.6%$309/sqft |
Source: | ||
| 6/8/2020 | Sold | $336,400+0.7%$260/sqft |
Source: | ||
| 4/30/2020 | Pending sale | $333,900$258/sqft |
Source: Knipe Realty ERA Powered | ||
Public tax history
| Year | Property taxes | Tax assessment |
|---|---|---|
| 2025 | $7,045 -0.9% | $292,250 +3% |
| 2024 | $7,106 -2.1% | $283,740 +3% |
| 2023 | $7,261 +1.8% | $275,480 +3% |
Find assessor info on the county website
Neighborhood: Corbett-Terwilliger-Lair Hill
Nearby schools
GreatSchools rating
- 9/10Capitol Hill Elementary SchoolGrades: K-5Distance: 1.8 mi
- 8/10Jackson Middle SchoolGrades: 6-8Distance: 3.2 mi
- 8/10Ida B. Wells-Barnett High SchoolGrades: 9-12Distance: 0.9 mi
Schools provided by the listing agent
- Elementary: Capitol Hill
- Middle: Jackson
- High: Ida B Wells
Source: RMLS (OR). This data may not be complete. We recommend contacting the local school district to confirm school assignments for this home.
Get a cash offer in 3 minutes
Find out how much your home could sell for in as little as 3 minutes with a no-obligation cash offer.
Estimated market value
$384,200
Get a cash offer in 3 minutes
Find out how much your home could sell for in as little as 3 minutes with a no-obligation cash offer.
Estimated market value
$384,200



