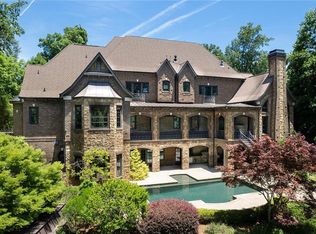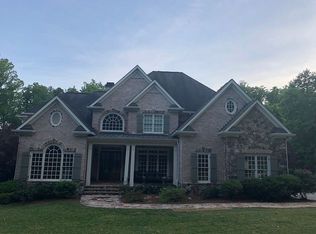Your own European retreat in Atlanta's finest neighborhood. Finishes in this one of a kind custom residence were hand crafted all over the world for international flair. Built-in grill in the kitchen framed with 18th century French oak beams, all custom ironwork inside and out, hand carved cabinets in the kitchen and master bath, mirror surface suera tvs, and the highest quality appliances. The owner's retreat on the main level has mini-kitchen, bath with steam shower and whirlpool tub, 2-story closet, private 2-car garage, and French doors to rear balcony. Second 2-car garage by the kitchen. Elevator. Heated salt water swimming pool and spa. Clay tennis court with well water irrigation. SmartHome wired for sound and tech in each room. Whole house generator. Fully equipped gym with spa room, sauna, and Hammam spa. Home theater. Full bar by the grand entryway to welcome guests. Multiple patios overlooking the pool deck for great entertaining flow. So many luxuries for the discerning buyer.
This property is off market, which means it's not currently listed for sale or rent on Zillow. This may be different from what's available on other websites or public sources.

