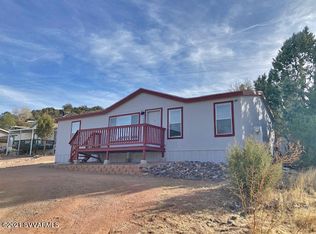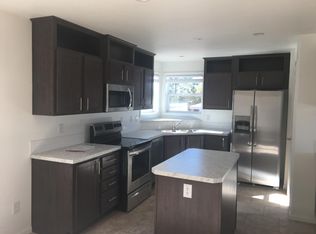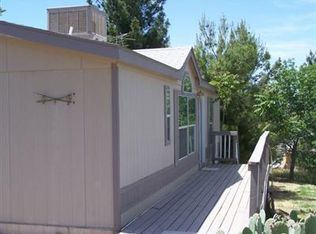A modern home with a sparkling like new kitchen. Open floor plan and split bedrooms is great for family living with new cabinets, counters, flooring, paint, and carpet. Stainless steel refrigerator, stove, dishwasher, sink and new back splash and island... make for a bright efficient kitchen. Two great outdoor sheds, two covered carports two driveways on double lots. - front covered patio - lots of extras here! Engineering certificate to come with house before closing...tie down...
This property is off market, which means it's not currently listed for sale or rent on Zillow. This may be different from what's available on other websites or public sources.


