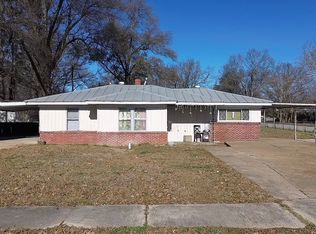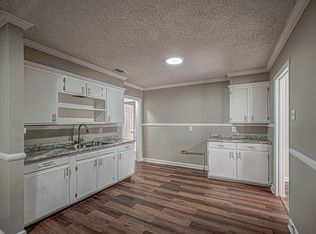Sold for $191,500
$191,500
4934 Byron Rd, Memphis, TN 38122
3beds
1,382sqft
Single Family Residence
Built in 1952
0.34 Acres Lot
$184,800 Zestimate®
$139/sqft
$1,421 Estimated rent
Home value
$184,800
$172,000 - $198,000
$1,421/mo
Zestimate® history
Loading...
Owner options
Explore your selling options
What's special
Welcome to this beautifully updated 3 BD, 2 BA home with a spacious eat-in kitchen, new cabinets, and stunning quartz countertops. Both updated baths (one with a Bluetooth shower light), complement the fresh interior and exterior paint and new flooring throughout. Includes smooth ceilings, a pantry, and walk-in closets. Enjoy the convenience of a wired workshop, perfect for hobbies or extra storage. A new HVAC and new roof installed in 2022 ensures worry-free maintenance for years to come.
Zillow last checked: 8 hours ago
Listing updated: October 06, 2024 at 07:41am
Listed by:
Rita C Hallum,
Crye-Leike, Inc., REALTORS
Bought with:
Vivian Denogean
Fast Track Realty, LLC
Source: MAAR,MLS#: 10176336
Facts & features
Interior
Bedrooms & bathrooms
- Bedrooms: 3
- Bathrooms: 2
- Full bathrooms: 2
Primary bedroom
- Features: Walk-In Closet(s), Smooth Ceiling, Carpet
- Level: First
- Area: 154
- Dimensions: 11 x 14
Bedroom 2
- Features: Smooth Ceiling, Carpet
- Level: First
- Area: 143
- Dimensions: 11 x 13
Bedroom 3
- Features: Walk-In Closet(s), Smooth Ceiling, Carpet
- Level: First
- Area: 121
- Dimensions: 11 x 11
Primary bathroom
- Features: Smooth Ceiling
Dining room
- Dimensions: 0 x 0
Kitchen
- Features: Updated/Renovated Kitchen, Eat-in Kitchen, Pantry, Washer/Dryer Connections
- Area: 224
- Dimensions: 14 x 16
Living room
- Area: 285
- Dimensions: 15 x 19
Den
- Dimensions: 0 x 0
Heating
- Central
Cooling
- Central Air
Appliances
- Included: Gas Water Heater, Range/Oven, Gas Cooktop, Dishwasher, Refrigerator
Features
- All Bedrooms Down, Split Bedroom Plan, Renovated Bathroom, Smooth Ceiling, Cable Wired, Walk-In Closet(s), Living Room, Kitchen, Primary Bedroom, 2nd Bedroom, 3rd Bedroom, 2 or More Baths
- Flooring: Wood Laminate Floors, Part Carpet
- Windows: Double Pane Windows
- Basement: Crawl Space
- Attic: Pull Down Stairs
- Has fireplace: No
Interior area
- Total interior livable area: 1,382 sqft
Property
Parking
- Parking features: Driveway/Pad, Workshop in Garage
- Has uncovered spaces: Yes
Features
- Stories: 1
- Patio & porch: Porch
- Pool features: None
- Fencing: Chain Link
Lot
- Size: 0.34 Acres
- Dimensions: 66 x 226
- Features: Level
Details
- Parcel number: 063063 00022
Construction
Type & style
- Home type: SingleFamily
- Architectural style: Traditional
- Property subtype: Single Family Residence
Materials
- Wood/Composition
- Roof: Composition Shingles
Condition
- New construction: No
- Year built: 1952
Utilities & green energy
- Sewer: Public Sewer
- Water: Public
Community & neighborhood
Security
- Security features: Smoke Detector(s), Wrought Iron Security Drs
Location
- Region: Memphis
- Subdivision: Philyaw Re Of Lots 1-3 & 7-12
Other
Other facts
- Price range: $191.5K - $191.5K
- Listing terms: Conventional,FHA,VA Loan
Price history
| Date | Event | Price |
|---|---|---|
| 10/3/2024 | Sold | $191,500-4.3%$139/sqft |
Source: | ||
| 9/4/2024 | Pending sale | $200,000$145/sqft |
Source: | ||
| 7/6/2024 | Listed for sale | $200,000$145/sqft |
Source: | ||
Public tax history
| Year | Property taxes | Tax assessment |
|---|---|---|
| 2024 | $1,253 +8.1% | $19,025 |
| 2023 | $1,159 | $19,025 |
| 2022 | -- | $19,025 |
Find assessor info on the county website
Neighborhood: Berclair-Highland Heights
Nearby schools
GreatSchools rating
- 4/10Berclair Elementary SchoolGrades: PK-5Distance: 0.6 mi
- 5/10Treadwell Middle SchoolGrades: 6-8Distance: 2.7 mi
- 3/10Kingsbury High SchoolGrades: 9-12Distance: 1.9 mi

Get pre-qualified for a loan
At Zillow Home Loans, we can pre-qualify you in as little as 5 minutes with no impact to your credit score.An equal housing lender. NMLS #10287.

