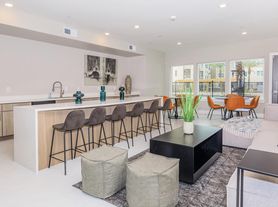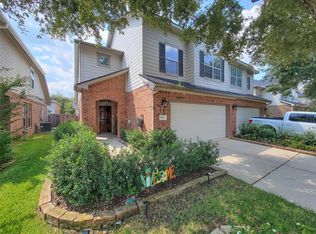This thoughtfully designed home offers a seamless open floor plan, featuring a spacious kitchen with abundant storage that flows into an oversized family room. With 3 4 bedrooms, 2 bathrooms, and 1 home office, this property is ideal for both comfortable living and working from home. Boasting 2,115 sq. ft. of living space on an expansive lot, every detail has been carefully considered in its design and build. Conveniently located with quick access to major thoroughfares, the home also provides easy enjoyment of nearby running and walking trails, lakes, and parks just steps from your front door.
Copyright notice - Data provided by HAR.com 2022 - All information provided should be independently verified.
House for rent
$2,400/mo
4934 Bonny Loch Ln, Houston, TX 77084
3beds
2,115sqft
Price may not include required fees and charges.
Singlefamily
Available now
No pets
Gas, ceiling fan
Electric dryer hookup laundry
2 Attached garage spaces parking
Electric, fireplace
What's special
Seamless open floor planOversized family roomExpansive lot
- 33 days |
- -- |
- -- |
Travel times
Looking to buy when your lease ends?
Consider a first-time homebuyer savings account designed to grow your down payment with up to a 6% match & 3.83% APY.
Facts & features
Interior
Bedrooms & bathrooms
- Bedrooms: 3
- Bathrooms: 2
- Full bathrooms: 2
Heating
- Electric, Fireplace
Cooling
- Gas, Ceiling Fan
Appliances
- Included: Dishwasher, Microwave, Oven, Stove
- Laundry: Electric Dryer Hookup, Gas Dryer Hookup, Hookups, Washer Hookup
Features
- All Bedrooms Down, Ceiling Fan(s)
- Flooring: Carpet, Tile
- Has fireplace: Yes
Interior area
- Total interior livable area: 2,115 sqft
Property
Parking
- Total spaces: 2
- Parking features: Attached, Covered
- Has attached garage: Yes
- Details: Contact manager
Features
- Stories: 1
- Exterior features: All Bedrooms Down, Architecture Style: Traditional, Attached, Attached/Detached Garage, Back Yard, Cul-De-Sac, Electric Dryer Hookup, Formal Dining, Gas, Gas Dryer Hookup, Heating: Electric, Living Area - 1st Floor, Lot Features: Back Yard, Cul-De-Sac, Other, Pets - No, Playground, Pond, Pool, Utility Room, Washer Hookup
Details
- Parcel number: 1271840040012
Construction
Type & style
- Home type: SingleFamily
- Property subtype: SingleFamily
Condition
- Year built: 2009
Community & HOA
Community
- Features: Playground
HOA
- Amenities included: Pond Year Round
Location
- Region: Houston
Financial & listing details
- Lease term: Long Term,12 Months
Price history
| Date | Event | Price |
|---|---|---|
| 10/6/2025 | Price change | $2,400-4%$1/sqft |
Source: | ||
| 9/18/2025 | Listed for rent | $2,500$1/sqft |
Source: | ||
| 8/19/2024 | Listing removed | -- |
Source: | ||
| 6/10/2024 | Pending sale | $335,000$158/sqft |
Source: | ||
| 6/3/2024 | Price change | $335,000-2.9%$158/sqft |
Source: | ||

