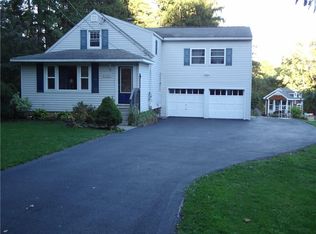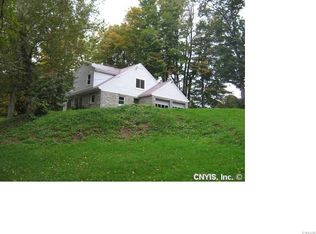Closed
$300,000
4934 Aitchison Rd, Syracuse, NY 13215
3beds
1,308sqft
Single Family Residence
Built in 1956
0.99 Acres Lot
$320,000 Zestimate®
$229/sqft
$2,140 Estimated rent
Home value
$320,000
$294,000 - $349,000
$2,140/mo
Zestimate® history
Loading...
Owner options
Explore your selling options
What's special
CHARMING CAPE COD LOCATED IN MARCELLUS SCHOOLS. MINUTES FROM ONONDAGA HILL AND SKANEATELES. SITUATED ON ALMOST AN ACRE AND ON A DEAD END STREET. INSIDE THE CHARACTER IS HIGHLIGHTED THROUGH THE WHOLE HOUSE WITH HARDWOOD FLOORS, A COZY WOODBURING FIREPLACE AND CLASSIC BOARD AND BATTEN WAINSCOTING. THE 1ST FLOOR OFFERS A BEDROOM, FULL BATH AND A DINING ROOM. THE KITCHEN IS CUTE AND PRACTICAL WITH A DOOR OUT TO THE PATIO. UPSTAIRS YOU HAVE 2 MORE ADDITIONAL BEDROOMS AND ANOTHER FULL BATH.
THE WALK OUT BASEMENT IS CLEAN AND A GREAT OPPORTUNITY TO FINISH IT FOR MORE LIVING SPACE. PROFESSIONALLY LANDSCAPED WITH VIBRANT FLOWERS AND PLANTS AND TREES, ENHANCING THE HOME'S QUAINT APPEAL. THE PROPERTY IS PRIVATE AND PICTURESQUE, PERFECT FOR OUTDOOR GATHERINGS OR QUIET MOMENTS. TWO CAR GARAGE HAS A LOFT AND IS A VERSATILE ADDITION TO THE PROPERTY. MAKE YOUR APPOINTMENT TODAY!!
Zillow last checked: 8 hours ago
Listing updated: February 03, 2025 at 11:08am
Listed by:
Dannielle E Simiele 315-622-0161,
Coldwell Banker Prime Prop,Inc
Bought with:
Christina Volles, 10401349877
Berkshire Hathaway CNY Realty
Source: NYSAMLSs,MLS#: S1574259 Originating MLS: Syracuse
Originating MLS: Syracuse
Facts & features
Interior
Bedrooms & bathrooms
- Bedrooms: 3
- Bathrooms: 2
- Full bathrooms: 2
- Main level bathrooms: 1
- Main level bedrooms: 1
Heating
- Gas, Forced Air
Cooling
- Central Air
Appliances
- Included: Dishwasher, Electric Oven, Electric Range, Gas Water Heater, Microwave, Refrigerator
- Laundry: In Basement
Features
- Separate/Formal Dining Room, Separate/Formal Living Room, Bedroom on Main Level
- Flooring: Hardwood, Varies
- Basement: Full,Sump Pump
- Number of fireplaces: 1
Interior area
- Total structure area: 1,308
- Total interior livable area: 1,308 sqft
Property
Parking
- Total spaces: 2
- Parking features: Detached, Garage, Garage Door Opener
- Garage spaces: 2
Features
- Exterior features: Gravel Driveway
Lot
- Size: 0.99 Acres
- Dimensions: 137 x 314
- Features: Residential Lot
Details
- Parcel number: 31420001200000010320000000
- Special conditions: Standard
Construction
Type & style
- Home type: SingleFamily
- Architectural style: Cape Cod
- Property subtype: Single Family Residence
Materials
- Vinyl Siding
- Foundation: Block
Condition
- Resale
- Year built: 1956
Utilities & green energy
- Electric: Circuit Breakers
- Sewer: Septic Tank
- Water: Connected, Public
- Utilities for property: Cable Available, Water Connected
Community & neighborhood
Location
- Region: Syracuse
Other
Other facts
- Listing terms: Cash,FHA,VA Loan
Price history
| Date | Event | Price |
|---|---|---|
| 1/27/2025 | Sold | $300,000+9.1%$229/sqft |
Source: | ||
| 11/3/2024 | Pending sale | $275,000$210/sqft |
Source: | ||
| 10/26/2024 | Listed for sale | $275,000+79.7%$210/sqft |
Source: | ||
| 5/1/2017 | Sold | $153,000-4.3%$117/sqft |
Source: | ||
| 3/6/2017 | Pending sale | $159,900$122/sqft |
Source: Northern Star Realty #S1027209 Report a problem | ||
Public tax history
| Year | Property taxes | Tax assessment |
|---|---|---|
| 2024 | -- | $150,000 |
| 2023 | -- | $150,000 |
| 2022 | -- | $150,000 |
Find assessor info on the county website
Neighborhood: 13215
Nearby schools
GreatSchools rating
- 6/10C S Driver Middle SchoolGrades: 4-8Distance: 3.4 mi
- 7/10Marcellus High SchoolGrades: 9-12Distance: 3.3 mi
- 9/10K C Heffernan Elementary SchoolGrades: PK-3Distance: 3.4 mi
Schools provided by the listing agent
- District: Marcellus
Source: NYSAMLSs. This data may not be complete. We recommend contacting the local school district to confirm school assignments for this home.

