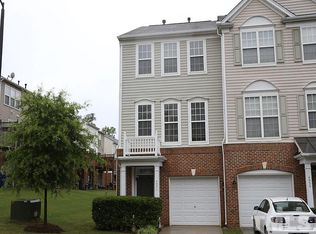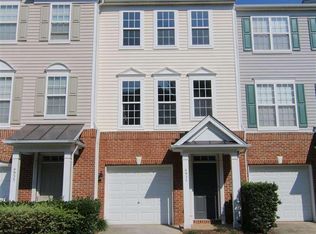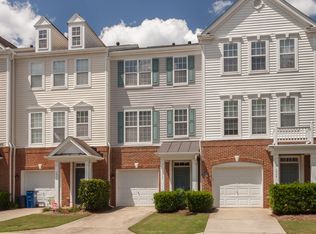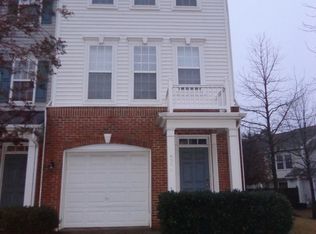Sold for $295,000
$295,000
4933 Wyatt Brook Way, Raleigh, NC 27609
2beds
1,791sqft
Townhouse, Residential
Built in 2003
871.2 Square Feet Lot
$292,500 Zestimate®
$165/sqft
$2,016 Estimated rent
Home value
$292,500
$278,000 - $307,000
$2,016/mo
Zestimate® history
Loading...
Owner options
Explore your selling options
What's special
Welcome home to this lovely 3 story townhome in the heart of Midtown Raleigh. Main floor bonus room, open floor plan with kitchen with granite counters & stainless appliances/dining/living with fireplace on 2nd floor. Dual primary suites on the 3rd floor with convenient laundry. 2 half baths...kitchen refrigerator, washer and dryer convey. Low monthly HOA covers landscaping maintenance. 1 car garage. New roof in May 2025.
Zillow last checked: 8 hours ago
Listing updated: October 28, 2025 at 01:06am
Listed by:
Stacey Horowitz 919-247-8759,
Long & Foster Real Estate INC/Raleigh,
Mary Bouchard 919-539-5819,
Long & Foster Real Estate INC/Raleigh
Bought with:
Brandon Dale Carlton, 321225
Apple Realty
Source: Doorify MLS,MLS#: 10100660
Facts & features
Interior
Bedrooms & bathrooms
- Bedrooms: 2
- Bathrooms: 4
- Full bathrooms: 2
- 1/2 bathrooms: 2
Heating
- Forced Air, Gas Pack, Natural Gas, Zoned
Cooling
- Central Air, Gas, Zoned
Appliances
- Included: Dishwasher, Disposal, Dryer, Electric Range, Gas Water Heater, Microwave, Plumbed For Ice Maker
- Laundry: Electric Dryer Hookup, Inside, Laundry Closet, Upper Level, Washer Hookup
Features
- Bathtub/Shower Combination, Eat-in Kitchen, Granite Counters, Pantry
- Flooring: Carpet, Vinyl
- Number of fireplaces: 1
- Fireplace features: Gas Log, Living Room
- Common walls with other units/homes: 2+ Common Walls
Interior area
- Total structure area: 1,791
- Total interior livable area: 1,791 sqft
- Finished area above ground: 1,791
- Finished area below ground: 0
Property
Parking
- Total spaces: 2
- Parking features: Driveway, Garage, Garage Door Opener, Garage Faces Front
- Attached garage spaces: 1
- Uncovered spaces: 1
Features
- Levels: Three Or More
- Stories: 3
- Patio & porch: Deck, Patio
- Exterior features: Rain Gutters
- Has view: Yes
- View description: Neighborhood
Lot
- Size: 871.20 sqft
- Dimensions: 18 x 58
Details
- Parcel number: 1716631733
- Special conditions: Seller Licensed Real Estate Professional,Standard
Construction
Type & style
- Home type: Townhouse
- Architectural style: Transitional
- Property subtype: Townhouse, Residential
- Attached to another structure: Yes
Materials
- Brick Veneer, Vinyl Siding
- Foundation: Slab
- Roof: Shake
Condition
- New construction: No
- Year built: 2003
Utilities & green energy
- Sewer: Public Sewer
- Water: Public
- Utilities for property: Cable Connected, Electricity Connected, Natural Gas Connected, Sewer Connected, Water Connected
Community & neighborhood
Community
- Community features: Suburban
Location
- Region: Raleigh
- Subdivision: Brook Forest
HOA & financial
HOA
- Has HOA: Yes
- HOA fee: $80 monthly
- Amenities included: Maintenance Grounds
- Services included: Maintenance Grounds
Price history
| Date | Event | Price |
|---|---|---|
| 10/16/2025 | Sold | $295,000-4.8%$165/sqft |
Source: | ||
| 9/11/2025 | Contingent | $309,900$173/sqft |
Source: | ||
| 9/10/2025 | Pending sale | $309,900$173/sqft |
Source: | ||
| 6/30/2025 | Price change | $309,900-3.8%$173/sqft |
Source: | ||
| 6/4/2025 | Listed for sale | $322,000+47.4%$180/sqft |
Source: | ||
Public tax history
| Year | Property taxes | Tax assessment |
|---|---|---|
| 2025 | $2,643 +0.4% | $300,733 |
| 2024 | $2,632 +21.9% | $300,733 +53.2% |
| 2023 | $2,159 +7.6% | $196,279 |
Find assessor info on the county website
Neighborhood: Falls of Neuse
Nearby schools
GreatSchools rating
- 5/10Millbrook Elementary SchoolGrades: PK-5Distance: 0.2 mi
- 1/10East Millbrook MiddleGrades: 6-8Distance: 1.9 mi
- 6/10Millbrook HighGrades: 9-12Distance: 1.3 mi
Schools provided by the listing agent
- Elementary: Wake - Millbrook
- Middle: Wake - East Millbrook
- High: Wake - Millbrook
Source: Doorify MLS. This data may not be complete. We recommend contacting the local school district to confirm school assignments for this home.
Get a cash offer in 3 minutes
Find out how much your home could sell for in as little as 3 minutes with a no-obligation cash offer.
Estimated market value$292,500
Get a cash offer in 3 minutes
Find out how much your home could sell for in as little as 3 minutes with a no-obligation cash offer.
Estimated market value
$292,500



