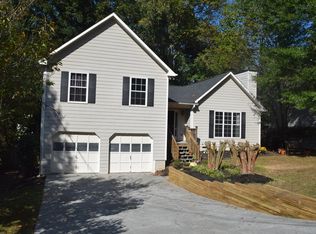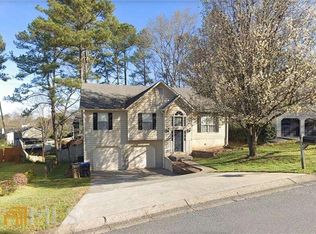Spacious 4 bedroom, 3 full baths with 2 car garage in desirable Falcon Hill! You can come home to new paint, new flooring and ready for you to call home! Dramatic vaulted ceiling welcomes you to the large family room with gas starter, brick surround fireplace, that connects to the formal dining room and is open to a bright kitchen with eat-in area, wood cabinets large pantry and gas range. Owners suite has a vaulted ceiling, walk-in closet, garden tub and separate shower. Bedrooms 2 & 3 are also on the main level and share a full bath and linen closet. Lower level has large rec room, bedroom and full bath. Great outdoor space includes large wood deck and fenced back yard. Conveniently located close to Shallowford Rd & I-575
This property is off market, which means it's not currently listed for sale or rent on Zillow. This may be different from what's available on other websites or public sources.

