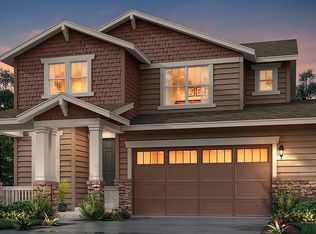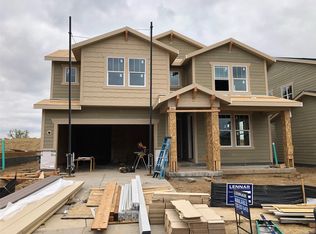Sold for $649,000 on 07/03/23
$649,000
4933 St Vrain Road, Firestone, CO 80504
4beds
3,398sqft
Single Family Residence
Built in 2019
6,818 Square Feet Lot
$627,200 Zestimate®
$191/sqft
$3,403 Estimated rent
Home value
$627,200
$596,000 - $659,000
$3,403/mo
Zestimate® history
Loading...
Owner options
Explore your selling options
What's special
Stunning two story home located on a quiet cul-de-sac in Barefoot Lakes! Situated on a fantastic corner lot surrounded by two sides of open space, this remarkable property offers the perfect blend of privacy & convenience. With only one immediate neighbor, you'll enjoy a sense of tranquility in this desirable location. Step inside & be captivated by the elegant wood flooring that flows throughout the main level, creating a warm & inviting ambiance. The open concept design seamlessly combines the living, dining, & kitchen areas, making it an ideal space for entertaining guests or spending quality time with loved ones. The well-appointed kitchen features stunning granite countertops & sleek stainless steel appliances, ensuring both style & functionality. The main level flex room is perfect for a home office or play area. The updated powder room adds a touch of modern sophistication to the main level. Upstairs, find all four bedrooms, three with walk-in closets, including the spacious primary suite that boasts a luxurious ensuite bathroom complete with dual sinks & a step-in shower. The upper level laundry adds convenience to your daily routine. Most windows overlook the lush green space, allowing for breathtaking views & an abundance of natural light. Enjoy no shared space in the private backyard, complete with a peekaboo mountain view, a patio perfect for a firepit, & manicured lawn. A walking path conveniently located next to the house provides easy access to outdoor adventures. This close-knit community provides walkable playgrounds, a clubhouse, pool, gym, basketball, & pickleball courts. The nearby lake offers walking paths & unmotorized watercraft access, perfect for enjoying serene moments on the water. Another advantage of this home's location is its south-facing orientation, minimizing the need for snow removal during winter months. Don't miss the chance to make this exceptional home yours & to experience all the amenities that Barefoot Lakes has to offer!
Zillow last checked: 8 hours ago
Listing updated: September 13, 2023 at 08:45pm
Listed by:
Ryan Retaleato 954-618-8116 ryan.retaleato@redfin.com,
Redfin Corporation
Bought with:
Angelica Slemp, 100044575
LoKation Real Estate-Longmont
Source: REcolorado,MLS#: 5877279
Facts & features
Interior
Bedrooms & bathrooms
- Bedrooms: 4
- Bathrooms: 3
- Full bathrooms: 1
- 3/4 bathrooms: 1
- 1/2 bathrooms: 1
- Main level bathrooms: 1
Primary bedroom
- Description: Carpet, Ensuite Bathroom, Tray Ceilings
- Level: Upper
- Area: 252 Square Feet
- Dimensions: 18 x 14
Bedroom
- Description: Carpet, Walk-In Closet
- Level: Upper
- Area: 132 Square Feet
- Dimensions: 11 x 12
Bedroom
- Description: Carpet, Walk-In Closet
- Level: Upper
- Area: 143 Square Feet
- Dimensions: 13 x 11
Bedroom
- Description: Carpet, Ceiling Fan
- Level: Upper
- Area: 156 Square Feet
- Dimensions: 13 x 12
Primary bathroom
- Description: Tile Flooring, Dual Sinks, Granite Countertops, Step-In Shower, Walk-In Closet
- Level: Upper
- Area: 130 Square Feet
- Dimensions: 13 x 10
Bathroom
- Description: Wood Flooring
- Level: Main
- Area: 16 Square Feet
- Dimensions: 4 x 4
Bathroom
- Description: Tile Flooring, Dual Sinks
- Level: Upper
- Area: 30 Square Feet
- Dimensions: 5 x 6
Dining room
- Description: Wood Flooring
- Level: Main
- Area: 112 Square Feet
- Dimensions: 8 x 14
Kitchen
- Description: Wood Flooring, Stainless Steel Appliances, Granite Countertops, Island, Backyard Access, Pantry
- Level: Main
- Area: 285 Square Feet
- Dimensions: 19 x 15
Laundry
- Description: Tile Flooring, Side-By-Side Washer And Dryer Hookups
- Level: Upper
- Area: 36 Square Feet
- Dimensions: 6 x 6
Living room
- Description: Wood Flooring, Ceiling Fan
- Level: Main
- Area: 323 Square Feet
- Dimensions: 17 x 19
Office
- Description: Wood Flooring, Flex Space
- Level: Main
- Area: 130 Square Feet
- Dimensions: 13 x 10
Heating
- Forced Air, Natural Gas
Cooling
- Central Air
Appliances
- Included: Dishwasher, Disposal, Gas Water Heater, Microwave, Oven, Range, Refrigerator
Features
- Eat-in Kitchen, Granite Counters, High Ceilings, Open Floorplan, Pantry, Primary Suite, Radon Mitigation System, Smoke Free, Walk-In Closet(s), Wired for Data
- Flooring: Carpet, Tile, Wood
- Windows: Double Pane Windows
- Basement: Bath/Stubbed,Full,Interior Entry,Sump Pump,Unfinished
- Common walls with other units/homes: No Common Walls
Interior area
- Total structure area: 3,398
- Total interior livable area: 3,398 sqft
- Finished area above ground: 2,370
- Finished area below ground: 0
Property
Parking
- Total spaces: 6
- Parking features: Concrete, Insulated Garage
- Attached garage spaces: 2
- Details: Reserved Spaces: 4
Features
- Levels: Two
- Stories: 2
- Patio & porch: Front Porch, Patio
- Exterior features: Garden, Private Yard, Rain Gutters
- Fencing: Partial
Lot
- Size: 6,818 sqft
- Features: Borders Public Land, Corner Lot, Cul-De-Sac, Landscaped, Sprinklers In Front, Sprinklers In Rear
Details
- Parcel number: R8953010
- Special conditions: Standard
Construction
Type & style
- Home type: SingleFamily
- Property subtype: Single Family Residence
Materials
- Wood Siding
Condition
- Year built: 2019
Utilities & green energy
- Sewer: Public Sewer
- Water: Public
- Utilities for property: Cable Available, Electricity Connected, Internet Access (Wired), Natural Gas Connected, Phone Available
Community & neighborhood
Security
- Security features: Carbon Monoxide Detector(s), Smart Locks, Smoke Detector(s), Video Doorbell
Location
- Region: Firestone
- Subdivision: Barefoot Lakes
Other
Other facts
- Listing terms: Cash,Conventional,FHA,VA Loan
- Ownership: Individual
Price history
| Date | Event | Price |
|---|---|---|
| 7/3/2023 | Sold | $649,000+45.3%$191/sqft |
Source: | ||
| 7/16/2019 | Sold | $446,600$131/sqft |
Source: | ||
Public tax history
| Year | Property taxes | Tax assessment |
|---|---|---|
| 2025 | $6,339 +2.1% | $35,520 -5.2% |
| 2024 | $6,211 +10.4% | $37,450 -1% |
| 2023 | $5,628 +1.6% | $37,820 +23.9% |
Find assessor info on the county website
Neighborhood: 80504
Nearby schools
GreatSchools rating
- 9/10Mead Elementary SchoolGrades: PK-5Distance: 3.8 mi
- 8/10Mead Middle SchoolGrades: 6-8Distance: 3.8 mi
- 7/10Mead High SchoolGrades: 9-12Distance: 1.7 mi
Schools provided by the listing agent
- Elementary: Mead
- Middle: Mead
- High: Mead
- District: St. Vrain Valley RE-1J
Source: REcolorado. This data may not be complete. We recommend contacting the local school district to confirm school assignments for this home.
Get a cash offer in 3 minutes
Find out how much your home could sell for in as little as 3 minutes with a no-obligation cash offer.
Estimated market value
$627,200
Get a cash offer in 3 minutes
Find out how much your home could sell for in as little as 3 minutes with a no-obligation cash offer.
Estimated market value
$627,200

