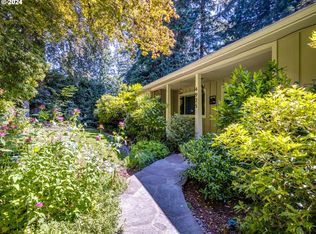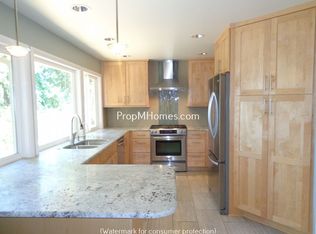Sold
$780,000
4933 SW 18th Pl, Portland, OR 97239
4beds
3,052sqft
Residential, Single Family Residence
Built in 1954
8,276.4 Square Feet Lot
$772,500 Zestimate®
$256/sqft
$4,348 Estimated rent
Home value
$772,500
$726,000 - $827,000
$4,348/mo
Zestimate® history
Loading...
Owner options
Explore your selling options
What's special
Beautifully updated mid-century home in the coveted West Hills, offering the perfect blend of classic charm and modern updates. Ideally located just minutes from downtown, OHSU, Council Crest Park, and shopping. The desirable main level features a light-filled, open-concept layout with expansive windows framing tranquil treetop views. The spacious living and dining areas flow seamlessly onto a large deck, perfect for outdoor dining, entertaining, or simply relaxing. The primary suite is conveniently located on the main floor and includes a stylishly updated bathroom. Two additional bedrooms and another full bath complete the main level. Downstairs, the versatile lower level offers incredible potential, ideal as a separate living space or an extended family room. It includes a private covered patio & outdoor kitchen, a fourth bedroom, a full bath, and generous storage space. Recent upgrades include a new roof, French drain, chimney, furnace, hot water heater, fresh interior/exterior paint, and updated kitchen. The detached two-car garage features a covered entrance and access to the dog run, adding both function and convenience. This is a must-see home that combines thoughtful updates with an unbeatable location.
Zillow last checked: 8 hours ago
Listing updated: September 04, 2025 at 08:59am
Listed by:
Chris Suarez 503-890-6527,
Keller Williams Sunset Corridor,
Whitney Bishop 503-804-0084,
Keller Williams Sunset Corridor
Bought with:
Wansi Huang, 201217458
Redfin
Source: RMLS (OR),MLS#: 633443300
Facts & features
Interior
Bedrooms & bathrooms
- Bedrooms: 4
- Bathrooms: 3
- Full bathrooms: 3
- Main level bathrooms: 2
Primary bedroom
- Features: Bathroom, Hardwood Floors
- Level: Main
- Area: 180
- Dimensions: 15 x 12
Bedroom 2
- Features: Hardwood Floors
- Level: Main
- Area: 187
- Dimensions: 17 x 11
Bedroom 3
- Features: Hardwood Floors
- Level: Main
- Area: 143
- Dimensions: 11 x 13
Bedroom 4
- Level: Lower
- Area: 170
- Dimensions: 10 x 17
Dining room
- Features: Hardwood Floors
- Level: Main
- Area: 225
- Dimensions: 15 x 15
Family room
- Features: Fireplace, French Doors
- Level: Lower
- Area: 231
- Dimensions: 11 x 21
Kitchen
- Features: Sliding Doors, Tile Floor
- Level: Main
- Area: 153
- Width: 17
Living room
- Features: Fireplace, Hardwood Floors
- Level: Main
- Area: 322
- Dimensions: 23 x 14
Heating
- Forced Air, Fireplace(s)
Cooling
- Central Air
Appliances
- Included: Stainless Steel Appliance(s), Electric Water Heater
Features
- Sink, Bathroom, Granite
- Flooring: Hardwood, Tile
- Doors: French Doors, Sliding Doors
- Basement: Daylight,Finished
- Number of fireplaces: 2
- Fireplace features: Wood Burning
Interior area
- Total structure area: 3,052
- Total interior livable area: 3,052 sqft
Property
Parking
- Total spaces: 2
- Parking features: Driveway, Detached
- Garage spaces: 2
- Has uncovered spaces: Yes
Features
- Stories: 2
- Patio & porch: Deck, Patio
- Has view: Yes
- View description: Territorial, Trees/Woods
Lot
- Size: 8,276 sqft
- Features: Sloped, Trees, SqFt 7000 to 9999
Details
- Parcel number: R291618
Construction
Type & style
- Home type: SingleFamily
- Architectural style: Daylight Ranch
- Property subtype: Residential, Single Family Residence
Materials
- Wood Siding
- Foundation: Slab
- Roof: Composition
Condition
- Resale
- New construction: No
- Year built: 1954
Utilities & green energy
- Gas: Gas
- Sewer: Public Sewer
- Water: Public
Community & neighborhood
Location
- Region: Portland
Other
Other facts
- Listing terms: Cash,Conventional
Price history
| Date | Event | Price |
|---|---|---|
| 8/29/2025 | Sold | $780,000+0.6%$256/sqft |
Source: | ||
| 8/3/2025 | Pending sale | $775,000$254/sqft |
Source: | ||
| 7/13/2025 | Listed for sale | $775,000+73.2%$254/sqft |
Source: | ||
| 2/19/2014 | Sold | $447,500-1.6%$147/sqft |
Source: | ||
| 1/5/2014 | Price change | $455,000-0.9%$149/sqft |
Source: Portland Equities LLC dba Keller Williams, Portland Central #13380033 | ||
Public tax history
| Year | Property taxes | Tax assessment |
|---|---|---|
| 2025 | $11,875 +3.7% | $441,120 +3% |
| 2024 | $11,448 +4% | $428,280 +3% |
| 2023 | $11,008 +2.2% | $415,810 +3% |
Find assessor info on the county website
Neighborhood: Hillsdale
Nearby schools
GreatSchools rating
- 10/10Rieke Elementary SchoolGrades: K-5Distance: 0.7 mi
- 6/10Gray Middle SchoolGrades: 6-8Distance: 0.3 mi
- 8/10Ida B. Wells-Barnett High SchoolGrades: 9-12Distance: 0.8 mi
Schools provided by the listing agent
- Elementary: Rieke
- Middle: Robert Gray
- High: Ida B Wells
Source: RMLS (OR). This data may not be complete. We recommend contacting the local school district to confirm school assignments for this home.
Get a cash offer in 3 minutes
Find out how much your home could sell for in as little as 3 minutes with a no-obligation cash offer.
Estimated market value
$772,500
Get a cash offer in 3 minutes
Find out how much your home could sell for in as little as 3 minutes with a no-obligation cash offer.
Estimated market value
$772,500

