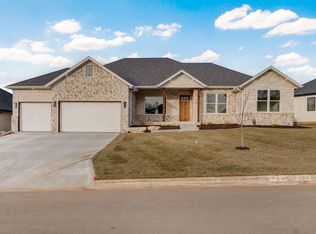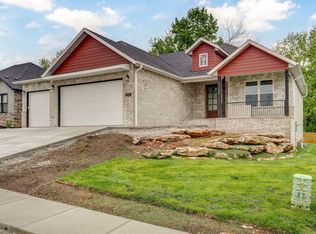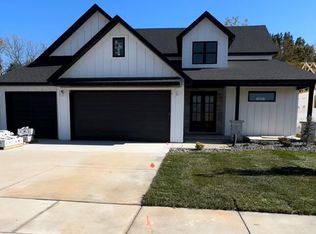Closed
Price Unknown
4933 S Sycamore Avenue, Springfield, MO 65810
3beds
2,042sqft
Single Family Residence
Built in 2025
0.29 Acres Lot
$465,800 Zestimate®
$--/sqft
$2,490 Estimated rent
Home value
$465,800
$429,000 - $503,000
$2,490/mo
Zestimate® history
Loading...
Owner options
Explore your selling options
What's special
Welcome to Woodvale Phase 2, where your dream home awaits with all the details to check nearly every box on your wish list. From the moment you arrive, the double doors and oversized covered front porch set the perfect tone for what lies within.As you enter, you'll experience the grandeur of the vaulted ceiling and large oversized Andersen windows that flood the space with natural light. The custom kitchen, crafted by Twin Oak Custom Cabinets, features elegant soft-close cabinetry that adds a touch of luxury and functionality.The living area boasts a stunning gas fireplace, with stonework reaching all the way to the ceiling, creating a truly grand statement. Outback you will enjoy a private covered patio, offering nearly 200 square feet of outdoor living space, perfect for relaxation and entertaining.The master suite is generously sized, providing a serene retreat. The ensuite bathroom is designed for indulgence, complete with a free-standing soaking tub. The master closet offers ample storage with 100 square feet of space, completing this ideal suite.This home also includes two guest bedrooms along with office, ensuring comfort for family and friends, as well as a convenient powder room for your guests.In addition to the exceptional homes, the Woodvale community pool offers residents a place to unwind and connect with neighbors. Come by and experience the quality and charm of Woodvale Phase 2 and discover the perfect home and community you've been searching for.ASK ABOUT OUR TRADE IN PROGRAM
Zillow last checked: 8 hours ago
Listing updated: January 22, 2026 at 12:04pm
Listed by:
Tyler Richardson 417-773-5168,
Keller Williams
Bought with:
Faunlee Harle, 1999055746
AMAX Real Estate
Laurie A. White, 2016034842
AMAX Real Estate
Source: SOMOMLS,MLS#: 60296592
Facts & features
Interior
Bedrooms & bathrooms
- Bedrooms: 3
- Bathrooms: 2
- Full bathrooms: 2
Heating
- Central, Natural Gas
Cooling
- Central Air, Ceiling Fan(s)
Appliances
- Included: Dishwasher, Gas Water Heater, Free-Standing Gas Oven, Microwave, Disposal
- Laundry: Main Level, W/D Hookup
Features
- Sound System, Internet - Fiber Optic, Soaking Tub, Granite Counters, High Ceilings, Walk-In Closet(s), Walk-in Shower
- Flooring: Carpet, Vinyl, Tile
- Windows: Double Pane Windows
- Has basement: No
- Has fireplace: Yes
- Fireplace features: Gas, Blower Fan
Interior area
- Total structure area: 2,042
- Total interior livable area: 2,042 sqft
- Finished area above ground: 2,042
- Finished area below ground: 0
Property
Parking
- Total spaces: 3
- Parking features: Garage Door Opener, Garage Faces Front
- Attached garage spaces: 3
Features
- Levels: One
- Stories: 1
- Patio & porch: Covered
- Fencing: Partial,Privacy
- Has view: Yes
- View description: City
Lot
- Size: 0.29 Acres
Details
- Parcel number: N/A
Construction
Type & style
- Home type: SingleFamily
- Property subtype: Single Family Residence
Materials
- Stone, Vinyl Siding
- Foundation: Brick/Mortar, Poured Concrete
- Roof: Composition
Condition
- New construction: Yes
- Year built: 2025
Utilities & green energy
- Sewer: Public Sewer
- Water: Public
Green energy
- Energy efficient items: High Efficiency - 90%+
Community & neighborhood
Security
- Security features: Smoke Detector(s)
Location
- Region: Springfield
- Subdivision: Woodvale
HOA & financial
HOA
- HOA fee: $400 annually
- Services included: Common Area Maintenance, Pool
Other
Other facts
- Listing terms: Cash,VA Loan,FHA,Conventional
- Road surface type: Asphalt, Concrete
Price history
| Date | Event | Price |
|---|---|---|
| 12/22/2025 | Sold | -- |
Source: | ||
| 10/25/2025 | Pending sale | $469,995$230/sqft |
Source: | ||
| 6/9/2025 | Listed for sale | $469,995$230/sqft |
Source: | ||
Public tax history
Tax history is unavailable.
Neighborhood: 65810
Nearby schools
GreatSchools rating
- 10/10David Harrison Elementary SchoolGrades: PK-4Distance: 0.2 mi
- 8/10Cherokee Middle SchoolGrades: 6-8Distance: 2.7 mi
- 8/10Kickapoo High SchoolGrades: 9-12Distance: 3.1 mi
Schools provided by the listing agent
- Elementary: SGF-Harrison/Wilsons
- Middle: SGF-Cherokee
- High: SGF-Kickapoo
Source: SOMOMLS. This data may not be complete. We recommend contacting the local school district to confirm school assignments for this home.


