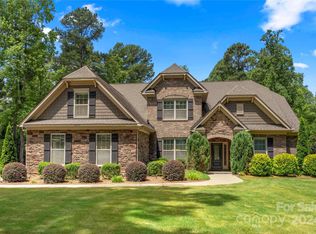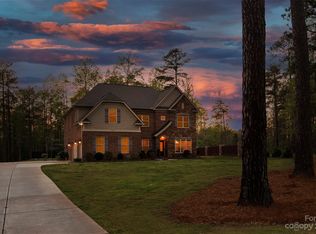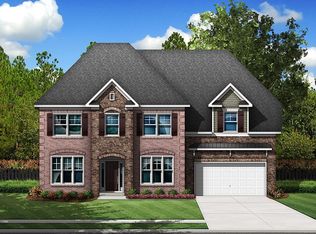Please contact Jenn Weldon (jenn@carolinahomesconnection.com) at 704-615-7315 or www.carolinahomesconnection.com/4933RiverOaks for more information. Spectacular brick/stone ranch w/partial 2nd fl featuring bed/bath/bonus rm/storage up!Open,split bedrm plan.Large center island,42" painted silk cabinets,open to family rm w/ built-ins&stone fireplace.Built-in ovens,butler's pantry,granite,SST,c/tile backsplash,hardwoods on main,arches & columns,heavy trim thru-out.Open sunroom for add'l living space allows plenty of natural light and overlooks wooded 1+acre lot.Energy efficient w/HERS rating,tankless water htr.Mins to BB bridge.Clover Schools.
This property is off market, which means it's not currently listed for sale or rent on Zillow. This may be different from what's available on other websites or public sources.


