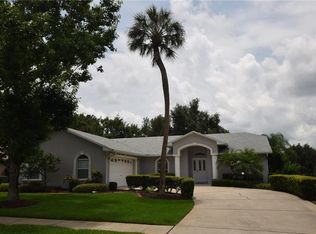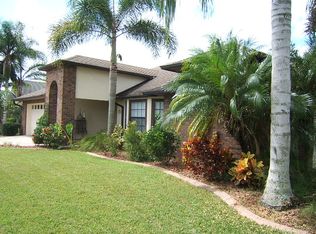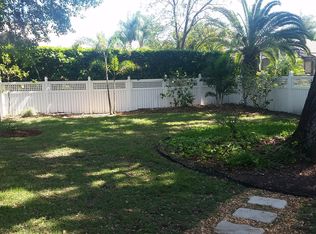Sold for $490,000 on 05/23/25
$490,000
4933 Raylene Way, Saint Cloud, FL 34771
4beds
2,333sqft
Single Family Residence
Built in 2004
0.25 Acres Lot
$472,700 Zestimate®
$210/sqft
$2,481 Estimated rent
Home value
$472,700
$430,000 - $520,000
$2,481/mo
Zestimate® history
Loading...
Owner options
Explore your selling options
What's special
Just waiting for you! This immaculate FOUR-bedroom THREE bath home featuring a formal dining room, den, great room with breakfast nook, kitchen and family room, Three-way split bedroom floor plan and large lanai is now ready for a new owner. Loved and cared for since day one by the current owners, this home is impeccably maintained. The roof was replaced in 2017, the a/c in 2020, the primary bathroom was remodeled in 2022, and a new refrigerator 2022. The kitchen was updated with quartz counters, new double sinks and back splash in 2023, guest bathrooms had new sinks, toilet and quartz counters in 2023, new sod and landscaping in the back yard 2023. They installed all new smoke detectors in 2024, painted several rooms, the garage and baseboards, and installed a new dishwasher and garbage disposal in 2024. The water heater has been replaced in 2025.The kitchen features a breakfast bar, breakfast nook, skylight. closet pantry, island with drawers and cabinets for storage on both sides, built in double ovens, cooktop, quartz counters, backsplash, and glass door on some cabinets. The primary bedroom features French doors to the lanai, a huge walk-in closet, carpet floor and a ceiling fan, the primary bathroom features a jetted garden tub, dual sinks, large walk-in shower, water closet, pantry and ceramic tile floors. The laundry room comes equipped with a laundry tub and cabinets for extra storage and a linen closet just outside the door. Other great features of the home include 10 ft ceilings, cathedral ceilings, rounded corners, surround sound, a pool planed bathroom, French doors to the lanai, plant shelves that have electrical outlets w/coordinating light switches in living and one shelf in kitchen., a double front door, in wall pest tubes, pull down attic stairs in the 2-car garage and a closed-circuit camera at the front door connected to the Brinks security system. The flooring is ceramic tile from the front door through the halls, kitchen, family room, nook and laundry room, and bathrooms, the formal dining room, den and bedroom 2 have laminate and the other 3 bedrooms have carpet. The spacious lanai has indoor outdoor carpet and overlooks the perfectly landscaped backyard to give you a peaceful retreat. This lovely home is nestled on a quarter acre lot with a fenced backyard Located in East Lake Reserve, a gated community that offers a vehicle storage lot for boats, trailers or campers for an additional annual fee. Located off Narcoossee road just a few miles south of Lake Nona and all the great restaurants and shopping it has to offer. With easy access to the 417 which connects to 528, 408, Florida's Turnpike for easy access to all major attractions and beaches. You know the drill, hurry before it's gone. <div style="padding:56.25% 0 0 0;position:relative;"><iframe src="https://my.matterport.com/show/?m=GdbrGPLfYia" frameborder="0" allow="autoplay; fullscreen" allowfullscreen style="position:absolute;top:0;left:0;width:100%;height:100%;"></iframe></div></span></TD></TR>
Zillow last checked: 8 hours ago
Listing updated: May 27, 2025 at 06:35am
Listing Provided by:
Marie A Collins PA 407-791-8232,
FLORIDA REALTY RESULTS LLC 407-498-3838
Bought with:
Alessandro DiMare, 3481332
COAST TO COAST REAL ESTATE PRO
Source: Stellar MLS,MLS#: O6286988 Originating MLS: Osceola
Originating MLS: Osceola

Facts & features
Interior
Bedrooms & bathrooms
- Bedrooms: 4
- Bathrooms: 3
- Full bathrooms: 3
Primary bedroom
- Features: Ceiling Fan(s), Walk-In Closet(s)
- Level: First
- Area: 255 Square Feet
- Dimensions: 17x15
Bedroom 2
- Features: Ceiling Fan(s), Built-in Closet
- Level: First
- Area: 156 Square Feet
- Dimensions: 12x13
Bedroom 3
- Features: Ceiling Fan(s), Built-in Closet
- Level: First
- Area: 132 Square Feet
- Dimensions: 12x11
Bedroom 4
- Features: Ceiling Fan(s), Built-in Closet
- Level: First
- Area: 121 Square Feet
- Dimensions: 11x11
Primary bathroom
- Features: Dual Sinks, Garden Bath
- Level: First
- Area: 98 Square Feet
- Dimensions: 7x14
Balcony porch lanai
- Level: First
- Area: 464 Square Feet
- Dimensions: 29x16
Den
- Level: First
- Area: 168 Square Feet
- Dimensions: 14x12
Dinette
- Level: First
- Area: 72 Square Feet
- Dimensions: 9x8
Dining room
- Level: First
- Area: 195 Square Feet
- Dimensions: 15x13
Kitchen
- Features: Breakfast Bar, Pantry
- Level: First
- Area: 484 Square Feet
- Dimensions: 22x22
Living room
- Features: Ceiling Fan(s)
- Level: First
- Area: 500 Square Feet
- Dimensions: 25x20
Heating
- Central, Electric
Cooling
- Central Air
Appliances
- Included: Oven, Cooktop, Dishwasher, Disposal, Electric Water Heater, Microwave, Range, Refrigerator
- Laundry: Electric Dryer Hookup, Inside, Laundry Room, Washer Hookup
Features
- Cathedral Ceiling(s), Ceiling Fan(s), Eating Space In Kitchen, High Ceilings, In Wall Pest System, Kitchen/Family Room Combo, Open Floorplan, Primary Bedroom Main Floor, Solid Surface Counters, Split Bedroom, Stone Counters, Walk-In Closet(s)
- Flooring: Carpet, Ceramic Tile, Laminate
- Doors: French Doors
- Windows: Blinds, Skylight(s), Window Treatments
- Has fireplace: No
Interior area
- Total structure area: 3,186
- Total interior livable area: 2,333 sqft
Property
Parking
- Total spaces: 2
- Parking features: Driveway, Garage Door Opener, Oversized
- Attached garage spaces: 2
- Has uncovered spaces: Yes
- Details: Garage Dimensions: 20x22
Features
- Levels: One
- Stories: 1
- Patio & porch: Covered, Porch, Rear Porch, Screened
- Exterior features: Garden, Irrigation System, Lighting, Rain Gutters, Sprinkler Metered
- Fencing: Chain Link,Fenced
- Has view: Yes
- View description: Garden
- Waterfront features: Lake, Lake Privileges
- Body of water: EAST LAKE TOHO
Lot
- Size: 0.25 Acres
- Dimensions: 85 x 130
- Features: In County, Oversized Lot, Sidewalk
- Residential vegetation: Mature Landscaping, Trees/Landscaped
Details
- Parcel number: 192531301500010810
- Zoning: PD
- Special conditions: None
Construction
Type & style
- Home type: SingleFamily
- Property subtype: Single Family Residence
Materials
- Block, Stucco
- Foundation: Slab
- Roof: Shingle
Condition
- New construction: No
- Year built: 2004
Utilities & green energy
- Sewer: Public Sewer
- Water: Public
- Utilities for property: BB/HS Internet Available, Cable Connected, Electricity Connected, Public, Sewer Connected, Sprinkler Meter
Community & neighborhood
Security
- Security features: Closed Circuit Camera(s), Gated Community, Security Lights, Security System, Security System Owned, Smoke Detector(s)
Community
- Community features: Dock, Fishing, Lake, Association Recreation - Owned, Community Mailbox, Deed Restrictions, Gated Community - No Guard, Park, Playground, Sidewalks
Location
- Region: Saint Cloud
- Subdivision: EAST LAKE RESERVE AT NARCOOSSEE UNIT 2
HOA & financial
HOA
- Has HOA: Yes
- HOA fee: $72 monthly
- Amenities included: Park, Playground
- Services included: Manager
- Association name: East Lake Reserve at Narcoossee
- Association phone: 407-847-2280
Other fees
- Pet fee: $0 monthly
Other financial information
- Total actual rent: 0
Other
Other facts
- Listing terms: Cash,Conventional,FHA,VA Loan
- Ownership: Fee Simple
- Road surface type: Paved, Asphalt
Price history
| Date | Event | Price |
|---|---|---|
| 5/23/2025 | Sold | $490,000-1.8%$210/sqft |
Source: | ||
| 5/2/2025 | Pending sale | $499,000$214/sqft |
Source: | ||
| 4/4/2025 | Price change | $499,000-3.1%$214/sqft |
Source: | ||
| 3/12/2025 | Listed for sale | $515,000+1371.4%$221/sqft |
Source: | ||
| 10/24/2003 | Sold | $35,000$15/sqft |
Source: Public Record | ||
Public tax history
| Year | Property taxes | Tax assessment |
|---|---|---|
| 2024 | $2,994 +2.2% | $408,700 +4% |
| 2023 | $2,929 +4.5% | $392,800 +6.3% |
| 2022 | $2,802 +0.9% | $369,500 +32.9% |
Find assessor info on the county website
Neighborhood: 34771
Nearby schools
GreatSchools rating
- 5/10Narcoossee Elementary SchoolGrades: PK-5Distance: 2.2 mi
- 6/10Narcoossee Middle SchoolGrades: 6-8Distance: 2.2 mi
- 5/10Harmony High SchoolGrades: 9-12Distance: 9.3 mi
Get a cash offer in 3 minutes
Find out how much your home could sell for in as little as 3 minutes with a no-obligation cash offer.
Estimated market value
$472,700
Get a cash offer in 3 minutes
Find out how much your home could sell for in as little as 3 minutes with a no-obligation cash offer.
Estimated market value
$472,700


