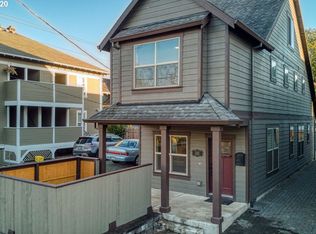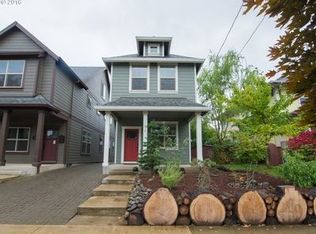Sold
$612,000
4933 NE Garfield Ave, Portland, OR 97211
4beds
2,731sqft
Residential, Single Family Residence
Built in 1912
4,356 Square Feet Lot
$594,100 Zestimate®
$224/sqft
$3,482 Estimated rent
Home value
$594,100
$553,000 - $642,000
$3,482/mo
Zestimate® history
Loading...
Owner options
Explore your selling options
What's special
Welcome to this quintessential 1912 Craftsman, a true gem nestled in the highly sought-after King neighborhood. This expansive 4 bed, 2 bath home blends vintage charm with modern comfort, offering a delightful blend of old-world craftsmanship and contemporary convenience. Step inside and be greeted by the rich character of original, unpainted beams and trim and hardwood floors throughout the main level. A spacious, remodeled kitchen awaits with ample room for gathering and cooking, making it the heart of the home. The main level also features a conveniently located bedroom and full bath, perfect for guests or those who prefer single-level living. Upstairs, you'll find three additional bedrooms, each offering its own unique charm and cozy ambiance. The enormous basement is a versatile space with a finished bonus room, full bath, laundry and flex space. The potential here is boundless—whether you envision a game room, home gym, or creative studio, the choice is yours. Step outside to your own backyard oasis, complete with a relaxing hot tub, perfect for unwinding after a day exploring the vibrant restaurant scene just steps away. Recent updates enhance the home's appeal and functionality, including a new hot water heater (2023), kitchen remodel (2018), furnace (2016), and roof with gutters (2015).This home offers the perfect blend of historic charm and modern amenities, making it a rare find in one of Portland's most desirable neighborhoods. Don’t miss the opportunity to make this captivating Craftsman your own! HES-1 [Home Energy Score = 1. HES Report at https://rpt.greenbuildingregistry.com/hes/OR10232723]
Zillow last checked: 8 hours ago
Listing updated: December 12, 2024 at 05:01am
Listed by:
Katie Fracasso PC 503-793-8605,
Living Room Realty,
Julie Studenroth 503-803-1272,
Living Room Realty
Bought with:
Sebastian Sanchez, 201238354
Lark and Fir Realty LLC
Source: RMLS (OR),MLS#: 24424949
Facts & features
Interior
Bedrooms & bathrooms
- Bedrooms: 4
- Bathrooms: 2
- Full bathrooms: 2
- Main level bathrooms: 1
Primary bedroom
- Features: Wallto Wall Carpet
- Level: Upper
- Area: 154
- Dimensions: 14 x 11
Bedroom 2
- Features: Wallto Wall Carpet
- Level: Upper
- Area: 144
- Dimensions: 12 x 12
Bedroom 3
- Features: Wallto Wall Carpet
- Level: Upper
- Area: 110
- Dimensions: 11 x 10
Bedroom 4
- Level: Main
- Area: 154
- Dimensions: 14 x 11
Dining room
- Features: Builtin Features, Hardwood Floors
- Level: Main
- Area: 180
- Dimensions: 15 x 12
Kitchen
- Features: Gourmet Kitchen, Pantry, Updated Remodeled, E N E R G Y S T A R Qualified Appliances, Quartz
- Level: Main
- Area: 169
- Width: 13
Living room
- Features: Fireplace, Hardwood Floors
- Level: Main
- Area: 182
- Dimensions: 14 x 13
Heating
- Forced Air 95 Plus, Fireplace(s)
Cooling
- None
Appliances
- Included: Convection Oven, Dishwasher, ENERGY STAR Qualified Appliances, Free-Standing Gas Range, Free-Standing Refrigerator, Plumbed For Ice Maker, Range Hood, Electric Water Heater
- Laundry: Laundry Room
Features
- High Speed Internet, Quartz, Built-in Features, Gourmet Kitchen, Pantry, Updated Remodeled
- Flooring: Hardwood, Wall to Wall Carpet
- Windows: Double Pane Windows, Wood Frames
- Basement: Full,Partially Finished,Storage Space
- Number of fireplaces: 1
- Fireplace features: Wood Burning
Interior area
- Total structure area: 2,731
- Total interior livable area: 2,731 sqft
Property
Parking
- Parking features: Driveway, On Street
- Has uncovered spaces: Yes
Features
- Stories: 3
- Patio & porch: Patio
- Exterior features: Gas Hookup, Yard
- Has spa: Yes
- Spa features: Free Standing Hot Tub
- Fencing: Fenced
Lot
- Size: 4,356 sqft
- Features: Level, Private, SqFt 3000 to 4999
Details
- Additional structures: GasHookup
- Parcel number: R211552
- Zoning: R2.5
Construction
Type & style
- Home type: SingleFamily
- Architectural style: Craftsman
- Property subtype: Residential, Single Family Residence
Materials
- Wood Siding
- Roof: Composition
Condition
- Updated/Remodeled
- New construction: No
- Year built: 1912
Utilities & green energy
- Gas: Gas Hookup, Gas
- Sewer: Public Sewer
- Water: Public
- Utilities for property: Cable Connected
Community & neighborhood
Security
- Security features: Security Lights
Location
- Region: Portland
- Subdivision: King
Other
Other facts
- Listing terms: Cash,Conventional
- Road surface type: Paved
Price history
| Date | Event | Price |
|---|---|---|
| 12/12/2024 | Sold | $612,000-1.3%$224/sqft |
Source: | ||
| 11/2/2024 | Pending sale | $619,900$227/sqft |
Source: | ||
| 10/4/2024 | Price change | $619,900-4.6%$227/sqft |
Source: | ||
| 9/17/2024 | Price change | $649,900-3.7%$238/sqft |
Source: | ||
| 9/10/2024 | Listed for sale | $675,000+99.7%$247/sqft |
Source: | ||
Public tax history
| Year | Property taxes | Tax assessment |
|---|---|---|
| 2025 | $3,894 +3.7% | $144,510 +3% |
| 2024 | $3,754 +4% | $140,310 +3% |
| 2023 | $3,610 +2.2% | $136,230 +3% |
Find assessor info on the county website
Neighborhood: King
Nearby schools
GreatSchools rating
- 8/10Martin Luther King Jr. SchoolGrades: PK-5Distance: 0.2 mi
- 8/10Harriet Tubman Middle SchoolGrades: 6-8Distance: 1.4 mi
- 5/10Jefferson High SchoolGrades: 9-12Distance: 0.5 mi
Schools provided by the listing agent
- Elementary: Martinl King Jr
- Middle: Harriet Tubman
- High: Jefferson
Source: RMLS (OR). This data may not be complete. We recommend contacting the local school district to confirm school assignments for this home.
Get a cash offer in 3 minutes
Find out how much your home could sell for in as little as 3 minutes with a no-obligation cash offer.
Estimated market value
$594,100
Get a cash offer in 3 minutes
Find out how much your home could sell for in as little as 3 minutes with a no-obligation cash offer.
Estimated market value
$594,100

