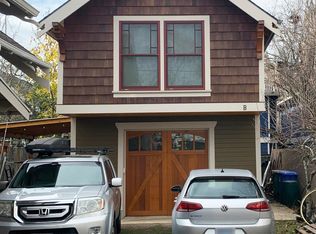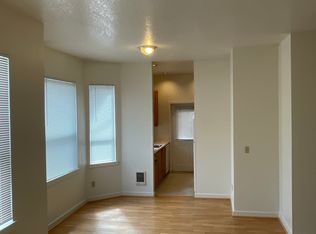Sold
$810,000
4933 NE 10th Ave, Portland, OR 97211
4beds
3,123sqft
Residential, Single Family Residence
Built in 1913
6,098.4 Square Feet Lot
$821,100 Zestimate®
$259/sqft
$4,406 Estimated rent
Home value
$821,100
$772,000 - $879,000
$4,406/mo
Zestimate® history
Loading...
Owner options
Explore your selling options
What's special
OPEN HOUSE 10/21 1-3 PM. Don't miss this 4-bedroom Craftsman with a newer detached ADU and oversized garage. Steps from Alberta, this home integrates artisan flair with modern updates. 3 bedrooms and a bath up. 1 bedroom and bath on the main. Thoughtfully updated kitchen and baths. Large full unfinished basement with high ceiling & egress window ideal for adding additional square footage. Special touches include custom woodwork, built-ins, and a secret passageway. You'll find period charm throughout including French paned windows, a fireplace, pocket doors, a window seat & a main floor sun porch. Built in 2019, the fully permitted ADU provides great income that could offset one's mortgage. With its proximity to Alberta and its myriad of restaurants, cafes, and shops this property is in the perfect location for an income-generating ADU. Great yard with raised beds, patio with fire pit. 220 receptacle for EV charging and a newer 200 amp electric panel. Generous off-street parking.
Zillow last checked: 8 hours ago
Listing updated: December 11, 2023 at 01:30am
Listed by:
Judith Rolfe 503-516-8632,
Windermere Realty Trust,
Brian Bostick 503-998-8040,
Windermere Realty Trust
Bought with:
Jonathan Miller, 199910138
Hearth Realty Group
Source: RMLS (OR),MLS#: 23323670
Facts & features
Interior
Bedrooms & bathrooms
- Bedrooms: 4
- Bathrooms: 3
- Full bathrooms: 3
- Main level bathrooms: 1
Primary bedroom
- Features: Builtin Features, Wood Floors
- Level: Main
- Area: 154
- Dimensions: 14 x 11
Bedroom 2
- Features: Wood Floors
- Level: Upper
- Area: 154
- Dimensions: 14 x 11
Bedroom 3
- Features: Builtin Features, Wood Floors
- Level: Upper
- Area: 121
- Dimensions: 11 x 11
Bedroom 4
- Features: Wood Floors
- Level: Main
- Area: 110
- Dimensions: 11 x 10
Dining room
- Features: Builtin Features, Hardwood Floors
- Level: Main
- Area: 169
- Dimensions: 13 x 13
Kitchen
- Features: Wood Floors
- Level: Main
- Area: 132
- Width: 12
Living room
- Features: Builtin Features, Fireplace, Hardwood Floors
- Level: Main
- Area: 169
- Dimensions: 13 x 13
Heating
- Forced Air, Mini Split, Fireplace(s)
Cooling
- Other
Appliances
- Included: Free-Standing Range, Free-Standing Refrigerator, Gas Appliances, Washer/Dryer, Gas Water Heater
- Laundry: Laundry Room
Features
- High Ceilings, Built-in Features
- Flooring: Tile, Wood, Hardwood
- Windows: Wood Frames
- Basement: Exterior Entry,Full,Unfinished
- Number of fireplaces: 1
- Fireplace features: Wood Burning
Interior area
- Total structure area: 3,123
- Total interior livable area: 3,123 sqft
Property
Parking
- Total spaces: 1
- Parking features: Driveway, Off Street, Garage Door Opener, Detached, Oversized
- Garage spaces: 1
- Has uncovered spaces: Yes
Features
- Stories: 3
- Patio & porch: Covered Patio, Porch
- Exterior features: Fire Pit, Raised Beds, Yard
- Fencing: Fenced
Lot
- Size: 6,098 sqft
- Features: Level, SqFt 5000 to 6999
Details
- Additional structures: PoultryCoop, Workshop, SeparateLivingQuartersApartmentAuxLivingUnit
- Parcel number: R102777
- Zoning: RM2
Construction
Type & style
- Home type: SingleFamily
- Architectural style: Bungalow,Craftsman
- Property subtype: Residential, Single Family Residence
Materials
- Cedar, Lap Siding
- Foundation: Concrete Perimeter
- Roof: Composition
Condition
- Restored
- New construction: No
- Year built: 1913
Utilities & green energy
- Gas: Gas
- Sewer: Public Sewer
- Water: Public
- Utilities for property: Cable Connected
Green energy
- Construction elements: Reclaimed Material
Community & neighborhood
Location
- Region: Portland
- Subdivision: Alberta Arts
Other
Other facts
- Listing terms: Call Listing Agent,Cash,Conventional
- Road surface type: Paved
Price history
| Date | Event | Price |
|---|---|---|
| 12/1/2023 | Sold | $810,000-1.1%$259/sqft |
Source: | ||
| 11/5/2023 | Pending sale | $819,000$262/sqft |
Source: | ||
| 11/4/2023 | Listing removed | -- |
Source: Zillow Rentals | ||
| 11/1/2023 | Listed for rent | $3,200$1/sqft |
Source: Zillow Rentals | ||
| 10/20/2023 | Listed for sale | $819,000+118.4%$262/sqft |
Source: | ||
Public tax history
| Year | Property taxes | Tax assessment |
|---|---|---|
| 2025 | $5,321 +3.7% | $197,480 +3% |
| 2024 | $5,130 +4% | $191,730 +3% |
| 2023 | $4,933 +2.2% | $186,150 +3% |
Find assessor info on the county website
Neighborhood: King
Nearby schools
GreatSchools rating
- 8/10Martin Luther King Jr. SchoolGrades: PK-5Distance: 0.2 mi
- 8/10Harriet Tubman Middle SchoolGrades: 6-8Distance: 1.5 mi
- 5/10Jefferson High SchoolGrades: 9-12Distance: 0.8 mi
Schools provided by the listing agent
- Elementary: Martinl King Jr
- Middle: Harriet Tubman
- High: Grant
Source: RMLS (OR). This data may not be complete. We recommend contacting the local school district to confirm school assignments for this home.
Get a cash offer in 3 minutes
Find out how much your home could sell for in as little as 3 minutes with a no-obligation cash offer.
Estimated market value
$821,100
Get a cash offer in 3 minutes
Find out how much your home could sell for in as little as 3 minutes with a no-obligation cash offer.
Estimated market value
$821,100

