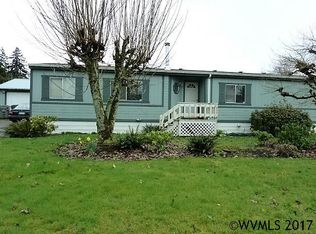Accepted Offer with Contingencies. Affordable home on large lot in scenic Sweet Home! Skylight in the nice sized kitchen, inside utility with good storage, raised beds, fruit trees, back deck, workshop, roof on house is approx 5 years old, new furnace installed approx 6 years ago, double carport. New a/c unit installed last year.
This property is off market, which means it's not currently listed for sale or rent on Zillow. This may be different from what's available on other websites or public sources.
