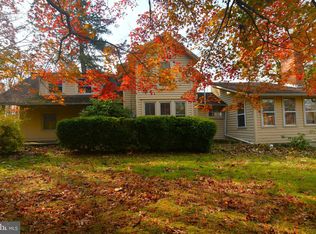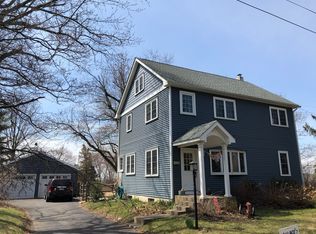Back on market and better than ever with a NEW WELL and soon-to-be installed NEW SEPTIC. Be awed and impressed by the metamorphosis of this once tiny but solid ranch home into a stylish and spacious two-story home, with well-designed form and function that today’s families have come to expect. The original Living Room impresses with its generous size, hardwood floors, solid stone fireplace, matching built-ins, and a 10’ long box-bay window. The delightful kitchen, designed by ASID member Angela Souder is an inviting focal point of the home and seamlessly flows into the spacious, light-filled dining room. Through skillful design, the custom Cherry kitchen provides loads of cupboards and specialty-storage spaces, combining an attractive mix of solid and glass panels. Dishwasher, range-hood and refrigerator are expertly blended with the cabinetry, and the mercer tile-type backsplash is the perfect complement to the sophisticated, inviting room. The Dining Room looks out on and opens to a lovely outdoor living space with a large paver patio and a beautifully landscaped walkway that meanders around the house. The additional rooms on the main floor nicely accommodate many uses, and include the original master bedroom-bath (yes - there are two master bedrooms), a den or kids’ playroom, an office, and a lovely updated ½ bath. The handsome oak staircase leads to 3 nicely sized bedrooms plus a sitting room-alcove to read or watch TV. The master bedroom is amply sized with two walk-in closets and an eye-catching over-sized designer bath, featuring espresso colored double vanities with make-up area, over-sized corner Jacuzzi tub, family-sized shower, separate W/C, 12” tile floors, linen closet and lots of windows. Bedroom #2 also offers an adjoining room that can be a playroom, homework space (just needs carpet) or just storage. Basement has been finished into a fun game/TV room for kids – big or little! Exterior is an attractive design with stone and vinyl, interesting roof peaks, and an inviting wrap-around porch with lots of sitting area to enjoy the beautiful custom landscaping with lush perennials that surround the home. Home has a main-floor 14’ x 12’ laundry/utility room, all new windows, 2006 furnace, 2006 roof. Public records are mostly inaccurate.
This property is off market, which means it's not currently listed for sale or rent on Zillow. This may be different from what's available on other websites or public sources.


