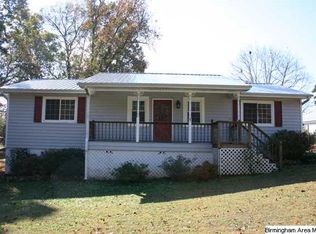Sold for $534,000
$534,000
4932 Washington Valley Rd, Springville, AL 35146
3beds
2,561sqft
Single Family Residence
Built in 2008
2 Acres Lot
$548,500 Zestimate®
$209/sqft
$2,142 Estimated rent
Home value
$548,500
$417,000 - $724,000
$2,142/mo
Zestimate® history
Loading...
Owner options
Explore your selling options
What's special
INCREDIBLY CHARMING HOME ON 2 FENCED ACRES IN BEAUTIFUL WASHINGTON VALLEY. THIS HOME WAS BUILT WITH CHARACTER AND LOVE AND HAS BEEN WELL MAINTAINED. HOME WAS BUILT BY REPUTABLE SPRINGVILLE BUILDER AND HAS THE FEEL OF A SMALL FARM! AWESOME BARN, SHE-SHED, MULTIPLE GARDEN SPOTS, CHICKENS, AND FENCED FOR OTHER LIVESTOCK. NEW ROOF, HVAC, SCREENED PORCH, OPEN PORCH AND GRILLING PORCH! ALL INTERIOR HARDWOODS ARE FROM SALVAGED LOGS FROM THE TN RIVER. (SOME AS OLD AS 100 YEARS) 4 AREAS CURRENTLY SERVING AS BEDROOMS, 3 ON MAIN AND A LOFT BEDROOM UPSTAIRS WITH ANOTHER FULL BATH. THERE IS ALSO A BONUS ROOM OVER THE GARAGE WITH WALK IN ATTIC SPACE, PERFECT FOR AN OFFICE OR MEDIA ROOM. THE GREAT ROOM IS PERFECT FOR ENTERTAINING FRIENDS AND FAMILY WITH SOARING CEILINGS AND A BEAUTIFUL WOOD BURNING FIREPLACE. FOR YEAR ROUND VIEWS OF THE PROPERTY AND OUTSIDE, RELAX IN THE FINISHED SUNROOM FLOODED WITH NATURAL LIGHT AND LARGE WINDOWS.
Zillow last checked: 8 hours ago
Listing updated: August 23, 2024 at 09:10am
Listed by:
Beth Naylor 256-302-7611,
RE/MAX Marketplace
Bought with:
Ben Bonham
Keller Williams
Source: GALMLS,MLS#: 21390155
Facts & features
Interior
Bedrooms & bathrooms
- Bedrooms: 3
- Bathrooms: 3
- Full bathrooms: 2
- 1/2 bathrooms: 1
Primary bedroom
- Level: First
Bedroom 1
- Level: Second
Bathroom 1
- Level: First
Kitchen
- Level: First
Basement
- Area: 0
Heating
- Central
Cooling
- Central Air, Dual
Appliances
- Included: Dishwasher, Microwave, Refrigerator, Stove-Electric, Gas Water Heater
- Laundry: Electric Dryer Hookup, Washer Hookup, Main Level, Garage Area, Yes
Features
- None, High Ceilings, Cathedral/Vaulted, Soaking Tub, Separate Shower, Double Vanity, Tub/Shower Combo
- Flooring: Carpet, Hardwood
- Basement: Crawl Space
- Attic: Walk-In,Yes
- Number of fireplaces: 1
- Fireplace features: Brick (FIREPL), Great Room, Wood Burning
Interior area
- Total interior livable area: 2,561 sqft
- Finished area above ground: 2,561
- Finished area below ground: 0
Property
Parking
- Total spaces: 2
- Parking features: Attached, Parking (MLVL), Garage Faces Side
- Attached garage spaces: 2
Features
- Levels: One
- Stories: 1
- Patio & porch: Covered (DECK), Open (DECK), Screened (DECK), Deck
- Pool features: None
- Fencing: Fenced
- Has view: Yes
- View description: None
- Waterfront features: No
Lot
- Size: 2 Acres
Details
- Additional structures: Barn(s), Gazebo
- Parcel number: 1306130000001.009
- Special conditions: N/A
Construction
Type & style
- Home type: SingleFamily
- Property subtype: Single Family Residence
Materials
- Brick Over Foundation, Vinyl Siding
Condition
- Year built: 2008
Utilities & green energy
- Sewer: Septic Tank
- Water: Public
Community & neighborhood
Location
- Region: Springville
- Subdivision: None
Other
Other facts
- Price range: $534K - $534K
Price history
| Date | Event | Price |
|---|---|---|
| 8/23/2024 | Sold | $534,000-1.1%$209/sqft |
Source: | ||
| 8/8/2024 | Contingent | $539,900$211/sqft |
Source: | ||
| 7/6/2024 | Listed for sale | $539,900+70.3%$211/sqft |
Source: | ||
| 3/21/2018 | Sold | $317,000-0.9%$124/sqft |
Source: Agent Provided Report a problem | ||
| 2/25/2018 | Pending sale | $319,900$125/sqft |
Source: Brik Realty - Trussville #807857 Report a problem | ||
Public tax history
| Year | Property taxes | Tax assessment |
|---|---|---|
| 2024 | $1,138 | $33,800 |
| 2023 | $1,138 +59.9% | $33,800 +12.9% |
| 2022 | $712 | $29,940 +16.9% |
Find assessor info on the county website
Neighborhood: 35146
Nearby schools
GreatSchools rating
- 6/10Springville Elementary SchoolGrades: PK-5Distance: 5.5 mi
- 10/10Springville Middle SchoolGrades: 6-8Distance: 5.6 mi
- 10/10Springville High SchoolGrades: 9-12Distance: 4 mi
Schools provided by the listing agent
- Elementary: Springville
- Middle: Springville
- High: Springville
Source: GALMLS. This data may not be complete. We recommend contacting the local school district to confirm school assignments for this home.
Get a cash offer in 3 minutes
Find out how much your home could sell for in as little as 3 minutes with a no-obligation cash offer.
Estimated market value
$548,500
