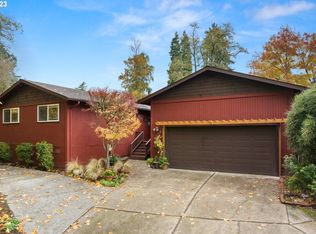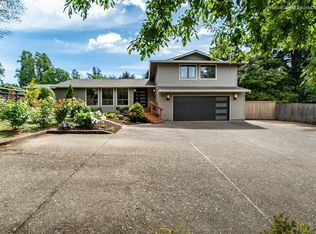Sold
$632,000
4932 SW Fairvale Ct, Portland, OR 97221
3beds
1,673sqft
Residential, Single Family Residence
Built in 1977
8,712 Square Feet Lot
$628,100 Zestimate®
$378/sqft
$2,916 Estimated rent
Home value
$628,100
$597,000 - $660,000
$2,916/mo
Zestimate® history
Loading...
Owner options
Explore your selling options
What's special
**OPEN HOUSE SUNDAY OCT. 15: 1:00PM - 3:00PM** Sitting high up off the street, this light, bright & airy Hayhurst home features a sought-after single level floor plan with vaulted ceilings and tons of natural light. Living room with gas fireplace. Huge dining room with access to both back and front yards. Delightful family room and completely remodeled kitchen with quartz counters, newer cabinets, soft-closing drawers, stainless appliances and open shelving. Three spacious bedrooms including a primary suite with dual closets and a refreshed bathroom with walk-in shower. The hall bathroom has also been updated with tile-enclosed shower & tub, tile floors, newer vanity, solar tub and newer light fixture. Spacious laundry room with washer and dryer included and huge 2-car attached garage with newer garage door, automatic opener and lots of storage space. Recent updates include roof, 96% efficiency gas furnace, central AC, tankless water heater, windows, attic insulation and much more. The fenced-in rear yards is a gardener's dream and contains multiple sitting areas with composite decking and tons of veggies and fruit. Dead-end street with very little traffic and hiking trails at the end of the street to top-rated Hayhurst Elementary School and Pendleton Park.
Zillow last checked: 8 hours ago
Listing updated: November 16, 2023 at 09:26am
Listed by:
Calle Holmgren 503-593-3326,
Friday and Company
Bought with:
Erin Monahan, 201241516
Inhabit Real Estate
Source: RMLS (OR),MLS#: 23604980
Facts & features
Interior
Bedrooms & bathrooms
- Bedrooms: 3
- Bathrooms: 2
- Full bathrooms: 2
- Main level bathrooms: 2
Primary bedroom
- Features: Bathroom, Closet, Double Closet, Walkin Shower
- Level: Main
- Area: 120
- Dimensions: 12 x 10
Bedroom 2
- Features: Closet
- Level: Main
- Area: 108
- Dimensions: 12 x 9
Bedroom 3
- Features: Closet
- Level: Main
- Area: 110
- Dimensions: 11 x 10
Dining room
- Features: Beamed Ceilings, Exterior Entry
- Level: Main
- Area: 182
- Dimensions: 26 x 7
Family room
- Features: Beamed Ceilings
- Level: Main
- Area: 176
- Dimensions: 16 x 11
Kitchen
- Features: Beamed Ceilings, Builtin Refrigerator, Dishwasher, Gas Appliances, Gourmet Kitchen, Updated Remodeled, Quartz
- Level: Main
- Area: 187
- Width: 11
Living room
- Features: Fireplace, Vaulted Ceiling
- Level: Main
- Area: 374
- Dimensions: 22 x 17
Heating
- Forced Air, Forced Air 95 Plus, Fireplace(s)
Cooling
- Central Air
Appliances
- Included: Built-In Range, Built-In Refrigerator, Dishwasher, Disposal, Gas Appliances, Range Hood, Stainless Steel Appliance(s), Washer/Dryer, Tankless Water Heater
- Laundry: Laundry Room
Features
- High Ceilings, Quartz, Solar Tube(s), Vaulted Ceiling(s), Closet, Beamed Ceilings, Gourmet Kitchen, Updated Remodeled, Bathroom, Double Closet, Walkin Shower, Tile
- Flooring: Laminate, Tile
- Windows: Aluminum Frames, Double Pane Windows, Vinyl Frames
- Basement: Crawl Space
- Number of fireplaces: 1
- Fireplace features: Gas
Interior area
- Total structure area: 1,673
- Total interior livable area: 1,673 sqft
Property
Parking
- Total spaces: 2
- Parking features: Driveway, Off Street, Garage Door Opener, Attached, Oversized
- Attached garage spaces: 2
- Has uncovered spaces: Yes
Accessibility
- Accessibility features: Builtin Lighting, Main Floor Bedroom Bath, Minimal Steps, Natural Lighting, One Level, Parking, Accessibility
Features
- Levels: One
- Stories: 1
- Patio & porch: Deck
- Exterior features: Garden, Raised Beds, Yard, Exterior Entry
- Fencing: Fenced
- Has view: Yes
- View description: Territorial
Lot
- Size: 8,712 sqft
- Features: Level, Trees, SqFt 7000 to 9999
Details
- Parcel number: R259017
- Zoning: R7
Construction
Type & style
- Home type: SingleFamily
- Architectural style: Ranch
- Property subtype: Residential, Single Family Residence
Materials
- T111 Siding
- Foundation: Concrete Perimeter
- Roof: Composition
Condition
- Updated/Remodeled
- New construction: No
- Year built: 1977
Utilities & green energy
- Gas: Gas
- Sewer: Public Sewer
- Water: Public
- Utilities for property: Cable Connected
Community & neighborhood
Location
- Region: Portland
- Subdivision: Hayhurst
Other
Other facts
- Listing terms: Cash,FHA,VA Loan
- Road surface type: Unimproved
Price history
| Date | Event | Price |
|---|---|---|
| 11/16/2023 | Sold | $632,000+6.2%$378/sqft |
Source: | ||
| 10/15/2023 | Pending sale | $595,000$356/sqft |
Source: | ||
| 10/12/2023 | Listed for sale | $595,000-11%$356/sqft |
Source: | ||
| 9/26/2023 | Listing removed | -- |
Source: Owner | ||
| 8/2/2023 | Listed for sale | $668,500+53.7%$400/sqft |
Source: Owner | ||
Public tax history
| Year | Property taxes | Tax assessment |
|---|---|---|
| 2025 | $7,656 +3.7% | $284,400 +3% |
| 2024 | $7,381 +4% | $276,120 +3% |
| 2023 | $7,097 +2.2% | $268,080 +3% |
Find assessor info on the county website
Neighborhood: Hayhurst
Nearby schools
GreatSchools rating
- 9/10Hayhurst Elementary SchoolGrades: K-8Distance: 0.2 mi
- 8/10Ida B. Wells-Barnett High SchoolGrades: 9-12Distance: 1.9 mi
- 6/10Gray Middle SchoolGrades: 6-8Distance: 1.3 mi
Schools provided by the listing agent
- Elementary: Hayhurst
- Middle: Robert Gray
- High: Ida B Wells
Source: RMLS (OR). This data may not be complete. We recommend contacting the local school district to confirm school assignments for this home.
Get a cash offer in 3 minutes
Find out how much your home could sell for in as little as 3 minutes with a no-obligation cash offer.
Estimated market value
$628,100
Get a cash offer in 3 minutes
Find out how much your home could sell for in as little as 3 minutes with a no-obligation cash offer.
Estimated market value
$628,100

