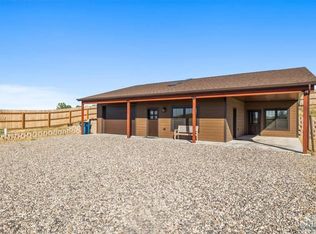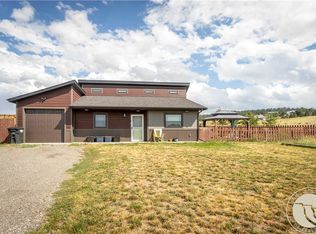Sold on 06/25/25
Price Unknown
4932 Old Hardin Rd, Billings, MT 59101
2beds
1,235sqft
Single Family Residence
Built in 2021
-- sqft lot
$420,400 Zestimate®
$--/sqft
$1,826 Estimated rent
Home value
$420,400
$395,000 - $450,000
$1,826/mo
Zestimate® history
Loading...
Owner options
Explore your selling options
What's special
2 Bed, 2 bath ranch style home, 1235 sq ft. Features include Great Room, LVP flooring, heat pump/gas forced air, and air conditioner. The property is on cistern and septic system. A fully fenced yard offers privacy and security. The home boasts a 1-car oversized garage for ample storage space. Built for energy efficiency, it includes closed cell foam insulation, Anderson 100 Series windows, and high-efficiency appliances, heating, and cooling systems. Located just 15 minutes from downtown Billings, this property offers both convenience and tranquility, combining the benefits of suburban living with easy access to urban amenities. Whether you are relaxing in the fenced yard or enjoying the efficient comfort of the interior, this home provides a perfect blend of modern comfort and practical design.
Zillow last checked: 8 hours ago
Source: BHHS broker feed,MLS#: 345799
Facts & features
Interior
Bedrooms & bathrooms
- Bedrooms: 2
- Bathrooms: 2
- Full bathrooms: 2
Heating
- Forced Air, Natural Gas
Cooling
- Central Air
Appliances
- Included: Dishwasher, Microwave, Refrigerator
Interior area
- Total structure area: 1,235
- Total interior livable area: 1,235 sqft
Property
Parking
- Parking features: GarageAttached
- Has attached garage: Yes
Details
- Parcel number: 03103422102265046
Construction
Type & style
- Home type: SingleFamily
- Property subtype: Single Family Residence
Materials
- Roof: Asphalt
Condition
- Year built: 2021
Community & neighborhood
Location
- Region: Billings
Price history
| Date | Event | Price |
|---|---|---|
| 6/25/2025 | Sold | -- |
Source: Agent Provided | ||
| 5/16/2025 | Contingent | $329,500$267/sqft |
Source: | ||
| 4/18/2025 | Listed for sale | $329,500-0.2%$267/sqft |
Source: | ||
| 10/15/2024 | Listing removed | $330,000$267/sqft |
Source: | ||
| 10/11/2024 | Price change | $330,000-1.5%$267/sqft |
Source: | ||
Public tax history
| Year | Property taxes | Tax assessment |
|---|---|---|
| 2024 | $2,378 +100% | $317,000 |
| 2023 | $1,189 -46.2% | $317,000 +28.5% |
| 2022 | $2,210 | $246,600 |
Find assessor info on the county website
Neighborhood: 59101
Nearby schools
GreatSchools rating
- NALockwood Primary SchoolGrades: PK-2Distance: 4.3 mi
- 3/10Lockwood Middle SchoolGrades: 6-8Distance: 4.3 mi
- NALockwood High SchoolGrades: 9-12Distance: 4.3 mi

