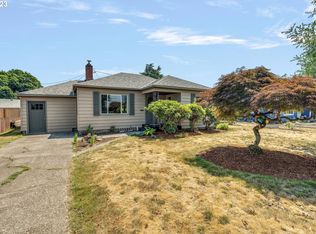Sold
$390,000
4932 NE 78th Pl, Portland, OR 97218
2beds
769sqft
Residential, Single Family Residence
Built in 1951
5,227.2 Square Feet Lot
$385,700 Zestimate®
$507/sqft
$2,276 Estimated rent
Home value
$385,700
$363,000 - $409,000
$2,276/mo
Zestimate® history
Loading...
Owner options
Explore your selling options
What's special
Built in 1951 and thoughtfully updated throughout, this charming one-level home blends original character with modern comfort. Featuring original hardwood floors, a high-efficiency furnace, newer windows, upgraded insulation, updated kitchen and baths, newer central A/C, and a newer water heater, it’s truly move-in ready.The oversized, fully fenced yard is perfect for gardening, relaxing, or entertaining—complete with a mature apple tree and excellent light throughout the day. While working or unwinding in the yard, enjoy peek-a-boo views of Mt. St. Helens that add a special touch to your outdoor space.Additional highlights include a newer roof, fresh exterior paint, and an attached one-car garage. Located on a friendly street in the Cully neighborhood, this home is part of a great local community with easy access to transit, schools, the library, and a nearby off-leash dog park.A well-maintained, welcoming home that offers both comfort and convenience. [Home Energy Score = 8. HES Report at https://rpt.greenbuildingregistry.com/hes/OR10149626]
Zillow last checked: 8 hours ago
Listing updated: July 02, 2025 at 03:38am
Listed by:
Ellie Gartland 971-409-7384,
Stellar Realty Northwest
Bought with:
Tom Cotter, 200403303
Think Real Estate
Source: RMLS (OR),MLS#: 590025095
Facts & features
Interior
Bedrooms & bathrooms
- Bedrooms: 2
- Bathrooms: 1
- Full bathrooms: 1
- Main level bathrooms: 1
Primary bedroom
- Features: Hardwood Floors
- Level: Main
Bedroom 2
- Level: Main
Kitchen
- Features: Eating Area
- Level: Main
Living room
- Features: Hardwood Floors
- Level: Main
Heating
- Forced Air 95 Plus
Cooling
- Central Air
Appliances
- Included: Dishwasher, Free-Standing Range, Free-Standing Refrigerator, Range Hood, Washer/Dryer, Electric Water Heater
Features
- Eat-in Kitchen, Pantry
- Flooring: Hardwood
- Windows: Double Pane Windows, Vinyl Frames
- Basement: Crawl Space
Interior area
- Total structure area: 769
- Total interior livable area: 769 sqft
Property
Parking
- Total spaces: 1
- Parking features: Driveway, Off Street, Attached
- Attached garage spaces: 1
- Has uncovered spaces: Yes
Accessibility
- Accessibility features: One Level, Accessibility
Features
- Levels: One
- Stories: 1
- Patio & porch: Patio
- Exterior features: Garden, Raised Beds, Yard
- Fencing: Fenced
- Has view: Yes
- View description: Territorial
Lot
- Size: 5,227 sqft
- Features: Level, SqFt 5000 to 6999
Details
- Additional structures: ToolShed
- Parcel number: R318311
Construction
Type & style
- Home type: SingleFamily
- Architectural style: Ranch
- Property subtype: Residential, Single Family Residence
Materials
- Shake Siding
- Foundation: Concrete Perimeter
- Roof: Composition
Condition
- Resale
- New construction: No
- Year built: 1951
Utilities & green energy
- Gas: Gas
- Sewer: Public Sewer
- Water: Public
Community & neighborhood
Location
- Region: Portland
- Subdivision: Roseway/ Cully
Other
Other facts
- Listing terms: Cash,Conventional,FHA,VA Loan
- Road surface type: Paved
Price history
| Date | Event | Price |
|---|---|---|
| 7/1/2025 | Sold | $390,000+0.3%$507/sqft |
Source: | ||
| 5/27/2025 | Pending sale | $389,000$506/sqft |
Source: | ||
| 5/26/2025 | Listed for sale | $389,000$506/sqft |
Source: | ||
| 5/14/2025 | Pending sale | $389,000$506/sqft |
Source: | ||
| 5/9/2025 | Listed for sale | $389,000+19.7%$506/sqft |
Source: | ||
Public tax history
| Year | Property taxes | Tax assessment |
|---|---|---|
| 2025 | $3,540 +3.7% | $131,370 +3% |
| 2024 | $3,413 +4% | $127,550 +3% |
| 2023 | $3,282 +2.2% | $123,840 +3% |
Find assessor info on the county website
Neighborhood: Cully
Nearby schools
GreatSchools rating
- 8/10Scott Elementary SchoolGrades: K-5Distance: 0.7 mi
- 6/10Roseway Heights SchoolGrades: 6-8Distance: 1.1 mi
- 4/10Leodis V. McDaniel High SchoolGrades: 9-12Distance: 1.2 mi
Schools provided by the listing agent
- Elementary: Scott
- Middle: Roseway Heights
- High: Leodis Mcdaniel
Source: RMLS (OR). This data may not be complete. We recommend contacting the local school district to confirm school assignments for this home.
Get a cash offer in 3 minutes
Find out how much your home could sell for in as little as 3 minutes with a no-obligation cash offer.
Estimated market value
$385,700
Get a cash offer in 3 minutes
Find out how much your home could sell for in as little as 3 minutes with a no-obligation cash offer.
Estimated market value
$385,700
