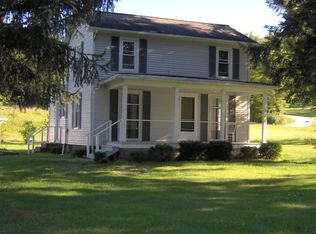Sold for $274,000 on 07/28/25
$274,000
4932 Mercer Pike, Cochranton, PA 16314
3beds
1,808sqft
Single Family Residence
Built in 2008
0.37 Acres Lot
$285,700 Zestimate®
$152/sqft
$1,876 Estimated rent
Home value
$285,700
Estimated sales range
Not available
$1,876/mo
Zestimate® history
Loading...
Owner options
Explore your selling options
What's special
This beautifully maintained 1,808 sq ft ranch is the definition of easy living. With three spacious bedrooms and two and a half bathrooms, this home offers a smart, flowing layout all on one floor—no stairs, no hassle. Step inside to a living area anchored by a stunning two-sided fireplace—enjoy the cozy glow from both the living room and the kitchen. The kitchen is a true standout, boasting a massive amount of cupboard space, updated appliances, a casual eat-in peninsula, and room for a full kitchen table. The primary suite features a walk-in closet, and the oversized laundry room might just make chores feel like a luxury. Step out back onto the composite deck overlooking a manageable 0.37-acre lot—complete with a handy storage shed for all your extras. This home offers the perfect balance of peace and convenience. Minutes to I-79 & 7 miles to Giant Eagle in Meadville. Whether you're downsizing, buying your first home, or just craving one-level comfort, this gem checks all the boxes.
Zillow last checked: 8 hours ago
Listing updated: July 28, 2025 at 04:51pm
Listed by:
Jennifer L. Ferrick 814-490-3219,
eXp Realty - Erie
Bought with:
Bob List, RS367057
Agresti Real Estate
Source: GEMLS,MLS#: 183953Originating MLS: Greater Erie Board Of Realtors
Facts & features
Interior
Bedrooms & bathrooms
- Bedrooms: 3
- Bathrooms: 3
- Full bathrooms: 2
- 1/2 bathrooms: 1
Primary bedroom
- Description: Ceiling Fan,Walkin Closet
- Level: First
- Dimensions: 13x17
Bedroom
- Description: Ceiling Fan
- Level: First
- Dimensions: 15x10
Bedroom
- Description: Ceiling Fan
- Level: First
- Dimensions: 11x10
Other
- Level: First
- Dimensions: 10x15
Dining room
- Level: First
- Dimensions: 12x13
Other
- Level: First
- Dimensions: 11x8
Half bath
- Level: First
- Dimensions: 5x4
Kitchen
- Description: Eatin,Fireplace
- Level: First
- Dimensions: 16x19
Laundry
- Level: First
- Dimensions: 11x10
Living room
- Description: Fireplace
- Level: First
- Dimensions: 27x14
Heating
- Electric, Geothermal
Cooling
- Central Air
Appliances
- Included: Dishwasher, Electric Oven, Gas Cooktop, Refrigerator, Water Softener
Features
- Fireplace
- Flooring: Laminate, Vinyl
- Basement: Crawl Space
- Number of fireplaces: 1
- Fireplace features: Gas
Interior area
- Total structure area: 1,808
- Total interior livable area: 1,808 sqft
Property
Parking
- Total spaces: 2
- Parking features: Attached, Garage Door Opener
- Attached garage spaces: 2
- Has uncovered spaces: Yes
Features
- Levels: One
- Stories: 1
- Patio & porch: Deck, Porch
- Exterior features: Deck, Paved Driveway, Porch, Security Lighting, Storage
Lot
- Size: 0.37 Acres
- Features: Corner Lot, Landscaped
Details
- Additional structures: Shed(s)
- Parcel number: 270012473
- Zoning description: R-1
Construction
Type & style
- Home type: SingleFamily
- Architectural style: One Story
- Property subtype: Single Family Residence
Materials
- Brick, Block
- Roof: Asphalt
Condition
- Excellent,Resale
- Year built: 2008
Utilities & green energy
- Sewer: Septic Tank
- Water: Well
Community & neighborhood
Location
- Region: Cochranton
HOA & financial
Other fees
- Deposit fee: $5,000
Other
Other facts
- Listing terms: Conventional
- Road surface type: Paved
Price history
| Date | Event | Price |
|---|---|---|
| 7/28/2025 | Sold | $274,000+9.7%$152/sqft |
Source: GEMLS #183953 | ||
| 6/9/2025 | Pending sale | $249,800$138/sqft |
Source: GEMLS #183953 | ||
| 6/5/2025 | Listed for sale | $249,800$138/sqft |
Source: GEMLS #183953 | ||
| 5/24/2025 | Pending sale | $249,800$138/sqft |
Source: GEMLS #183953 | ||
| 5/22/2025 | Listed for sale | $249,800+17.8%$138/sqft |
Source: GEMLS #183953 | ||
Public tax history
| Year | Property taxes | Tax assessment |
|---|---|---|
| 2024 | $4,359 | $55,424 |
| 2023 | $4,359 +2.6% | $55,424 |
| 2022 | $4,248 | $55,424 |
Find assessor info on the county website
Neighborhood: 16314
Nearby schools
GreatSchools rating
- 7/10Conneaut Lake-Sadsbury El SchoolGrades: K-4Distance: 9.4 mi
- 6/10CONNEAUT LAKE MSGrades: 5-8Distance: 10 mi
- 5/10Conneaut Area Senior HighGrades: 9-12Distance: 15.9 mi
Schools provided by the listing agent
- District: Conneaut
Source: GEMLS. This data may not be complete. We recommend contacting the local school district to confirm school assignments for this home.

Get pre-qualified for a loan
At Zillow Home Loans, we can pre-qualify you in as little as 5 minutes with no impact to your credit score.An equal housing lender. NMLS #10287.
