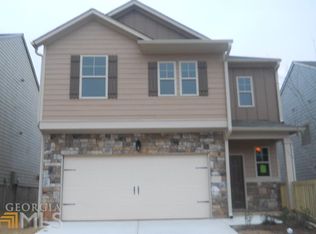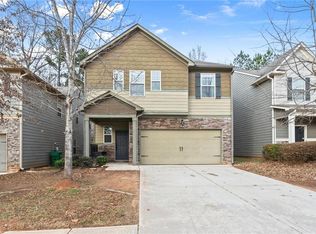Gorgeous craftsman home in Longview Pointe! Entrance foyer has view of beautiful gleaming floors! Open concept main level! Kitchen features custom granite, pantry for storage, pretty stained cabinets, and SS appliances! Large island has bar seating perfect for guests! Kitchen has view to family room w/ a super cozy fireplace. Mudroom entrance by garage! Separate dining room! Guest bedroom & full bath off kitchen! Upstairs has a huge master bedroom w/ vaulted ceilings! Master bath features double vanity, large walk-in closet, separate shower & amazing soaking tub!
This property is off market, which means it's not currently listed for sale or rent on Zillow. This may be different from what's available on other websites or public sources.

