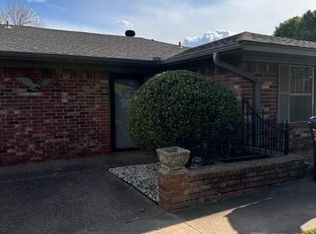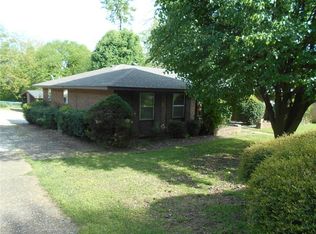4100 ft.², 4/5 bedrooms with office. 3 full baths with outside shower. 2 kitchens, 2 laundry rooms, 2 sunroom rooms, three living areas, three dining rooms. Beautifully landscape. Great home for a large family, dual family, family with in-laws, living with them, basically two separate homes, one upstairs and one downstairs, full walk out to a large backyard. Average electric bill $120- $150 and the Average gas is $20. Very green energy home with solar and Ev charging! Tankless gas hot water tank and a small electric instant electric hot water tank for the kitchen sink upstairs! This home was taken back to the studs and insulation installed in the walls and ceilings throughout the house. Roof is 6 months old. All new windows with low-e glass as well. Both ac/heating units are 5 years old with 2 new split systems for the sunrooms, that are one year old. I love the sunrooms and beautiful bird feeding and watching. Centrally located close to shopping, grocery stores and medical centers and UAFS.
This property is off market, which means it's not currently listed for sale or rent on Zillow. This may be different from what's available on other websites or public sources.

