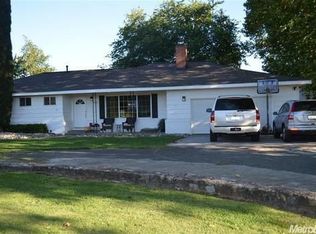Closed
$1,165,000
4932 Citrus Colony Rd, Loomis, CA 95650
3beds
2,100sqft
Single Family Residence
Built in 1967
1.99 Acres Lot
$-- Zestimate®
$555/sqft
$2,642 Estimated rent
Home value
Not available
Estimated sales range
Not available
$2,642/mo
Zestimate® history
Loading...
Owner options
Explore your selling options
What's special
Live the Loomis Lifestyle on 2 Pristine, Usable Acres! Discover this beautifully upgraded single-story home offering 3 bedrooms, 3 bathrooms, 2 offices, and a spacious open layout with wood and tile flooring, quartz countertops, and designer touches throughout. The park-like backyard is built for entertaining featuring a covered patio, outdoor kitchen with BBQ, sparkling pool and spa, bocce ball court, and mature willow trees for added charm. Horse lovers will appreciate the two-stall barn with tack room, while hobbyists will love the oversized 25'x35' garage/workshop with abundant storage. Additional highlights include RV parking, OWNED 8.1kW solar, PCWA irrigation water, and access to highly rated Loomis schools. This is the perfect blend of country living and everyday convenience!
Zillow last checked: 8 hours ago
Listing updated: July 10, 2025 at 03:31pm
Listed by:
Steve Carpenter DRE #00926188 530-368-0984,
Windermere Signature Properties Rocklin
Bought with:
Michelle Norman, DRE #02034633
Michelle Norman Real Estate
Source: MetroList Services of CA,MLS#: 225071269Originating MLS: MetroList Services, Inc.
Facts & features
Interior
Bedrooms & bathrooms
- Bedrooms: 3
- Bathrooms: 3
- Full bathrooms: 3
Primary bedroom
- Features: Ground Floor
Primary bathroom
- Features: Shower Stall(s), Double Vanity, Tile, Walk-In Closet(s)
Dining room
- Features: Bar, Formal Area
Kitchen
- Features: Quartz Counter, Kitchen Island
Heating
- Propane, Central, Gas
Cooling
- Central Air, Whole House Fan
Appliances
- Included: Built-In Electric Range, Dishwasher, Disposal, Microwave
- Laundry: Electric Dryer Hookup, Inside
Features
- Flooring: Carpet, Tile, Wood
- Number of fireplaces: 1
- Fireplace features: Family Room, Wood Burning
Interior area
- Total interior livable area: 2,100 sqft
Property
Parking
- Total spaces: 2
- Parking features: 24'+ Deep Garage, Detached, Garage Door Opener, Garage Faces Front, Driveway
- Garage spaces: 2
- Has uncovered spaces: Yes
Features
- Stories: 1
- Exterior features: Built-in Barbecue
- Has private pool: Yes
- Pool features: In Ground, Pool Cover, Pool Sweep
- Fencing: Back Yard,Wire
Lot
- Size: 1.99 Acres
- Features: Auto Sprinkler F&R, Corner Lot, Shape Regular, Landscape Back, Landscape Front
Details
- Additional structures: Barn(s), Shed(s)
- Parcel number: 030030031510
- Zoning description: AG/RES
- Special conditions: Standard
Construction
Type & style
- Home type: SingleFamily
- Architectural style: Ranch
- Property subtype: Single Family Residence
Materials
- Brick, Stucco, Frame, Wood
- Foundation: Raised
- Roof: Composition,Metal
Condition
- Year built: 1967
Utilities & green energy
- Sewer: In & Connected, Special System, Septic System
- Water: Public
- Utilities for property: Propane Tank Owned, Solar, Electric
Green energy
- Energy generation: Solar
Community & neighborhood
Location
- Region: Loomis
Other
Other facts
- Road surface type: Paved
Price history
| Date | Event | Price |
|---|---|---|
| 7/9/2025 | Sold | $1,165,000+5.9%$555/sqft |
Source: MetroList Services of CA #225071269 Report a problem | ||
| 6/9/2025 | Pending sale | $1,100,000$524/sqft |
Source: MetroList Services of CA #225071269 Report a problem | ||
| 6/9/2025 | Price change | $1,100,000+10%$524/sqft |
Source: MetroList Services of CA #225071269 Report a problem | ||
| 6/6/2025 | Listed for sale | $1,000,000+131.5%$476/sqft |
Source: MetroList Services of CA #225071269 Report a problem | ||
| 6/30/2014 | Sold | $432,000$206/sqft |
Source: Agent Provided Report a problem | ||
Public tax history
| Year | Property taxes | Tax assessment |
|---|---|---|
| 2016 | $5,442 +4.5% | $495,304 +3.4% |
| 2015 | $5,209 +424.3% | $479,000 +565.4% |
| 2014 | $994 | $71,986 +0.5% |
Find assessor info on the county website
Neighborhood: 95650
Nearby schools
GreatSchools rating
- 8/10H. Clarke Powers Elementary SchoolGrades: K-8Distance: 0.7 mi
- 10/10Del Oro High SchoolGrades: 9-12Distance: 1.7 mi
Get pre-qualified for a loan
At Zillow Home Loans, we can pre-qualify you in as little as 5 minutes with no impact to your credit score.An equal housing lender. NMLS #10287.
