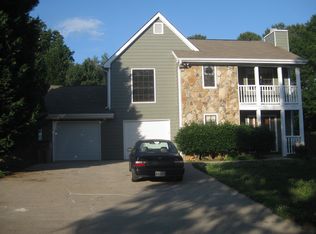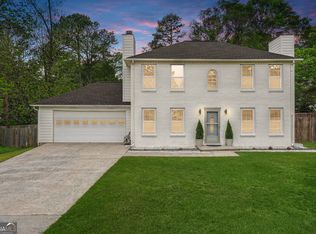Closed
$455,000
4932 Chisel Way, Duluth, GA 30096
2beds
1,430sqft
Single Family Residence, Residential
Built in 1859
0.54 Acres Lot
$444,700 Zestimate®
$318/sqft
$2,073 Estimated rent
Home value
$444,700
$409,000 - $485,000
$2,073/mo
Zestimate® history
Loading...
Owner options
Explore your selling options
What's special
Nestled on a private, fully enclosed 0.6-acre lot, this charming farmhouse offers a peaceful retreat just minutes from the vibrant areas of Historic Norcross, Downtown Duluth, and Peachtree Corners. Surrounded by towering 100-year-old oak and pecan trees, the professionally landscaped grounds create a serene and inviting atmosphere, perfect for outdoor living. The property features a detached two-car garage, shed, and ample space for play, lounging, or family gatherings, making it ideal for both relaxation and recreation. Inside, the home has been thoughtfully and completely renovated, blending timeless charm with modern updates. Freshly painted interiors, gleaming hardwood floors, new carpets, and updated bathrooms offer a turnkey experience. The kitchen boasts modern finishes and plenty of space for cooking and entertaining. The flexible floor plan includes a versatile room that can be used as a dedicated office or converted into a third bedroom to suit your needs. This home seamlessly combines the tranquility of country living with easy access to the best of suburban amenities, offering both comfort and convenience in one beautiful package. Updates and upgrades galore! The whole home has new windows, a new roof, HVAC, a driveway, an irrigation system, and new exterior paint, just to name a few. Don't miss out on this stunning home that perfectly blends old-world charm with modern conveniences!
Zillow last checked: 8 hours ago
Listing updated: March 02, 2025 at 10:59pm
Listing Provided by:
Shari Simpson,
Atlanta Fine Homes Sotheby's International 770-815-9772
Bought with:
Heather Scott, 364092
Atlanta Fine Homes Sotheby's International
Source: FMLS GA,MLS#: 7498754
Facts & features
Interior
Bedrooms & bathrooms
- Bedrooms: 2
- Bathrooms: 2
- Full bathrooms: 2
- Main level bathrooms: 2
- Main level bedrooms: 2
Primary bedroom
- Features: Master on Main
- Level: Master on Main
Bedroom
- Features: Master on Main
Primary bathroom
- Features: Tub/Shower Combo
Dining room
- Features: Separate Dining Room
Kitchen
- Features: Cabinets White, Other Surface Counters, Pantry Walk-In, View to Family Room
Heating
- Heat Pump, Other
Cooling
- Ceiling Fan(s), Central Air, Electric
Appliances
- Included: Dishwasher, Disposal, Electric Oven, Gas Range, Range Hood
- Laundry: In Kitchen, Main Level
Features
- High Speed Internet, Walk-In Closet(s)
- Flooring: Carpet, Hardwood, Vinyl
- Windows: Double Pane Windows, Insulated Windows
- Basement: None
- Number of fireplaces: 1
- Fireplace features: Gas Log, Gas Starter, Master Bedroom
- Common walls with other units/homes: No Common Walls
Interior area
- Total structure area: 1,430
- Total interior livable area: 1,430 sqft
- Finished area above ground: 1,430
Property
Parking
- Total spaces: 2
- Parking features: Detached, Garage
- Garage spaces: 2
Accessibility
- Accessibility features: None
Features
- Levels: One
- Stories: 1
- Patio & porch: Covered, Front Porch, Rear Porch
- Exterior features: None
- Pool features: None
- Spa features: None
- Fencing: Back Yard,Front Yard
- Has view: Yes
- View description: Trees/Woods
- Waterfront features: None
- Body of water: None
Lot
- Size: 0.54 Acres
- Features: Back Yard, Corner Lot, Front Yard, Landscaped, Level
Details
- Additional structures: Garage(s), Shed(s)
- Parcel number: R6227 419
- Other equipment: Irrigation Equipment
- Horse amenities: None
Construction
Type & style
- Home type: SingleFamily
- Architectural style: Farmhouse
- Property subtype: Single Family Residence, Residential
Materials
- HardiPlank Type
- Foundation: None
- Roof: Shingle,Other
Condition
- Resale
- New construction: No
- Year built: 1859
Utilities & green energy
- Electric: 110 Volts, 220 Volts, Other
- Sewer: Public Sewer
- Water: Private
- Utilities for property: Cable Available, Electricity Available, Natural Gas Available, Sewer Available, Water Available
Green energy
- Energy efficient items: None
- Energy generation: None
Community & neighborhood
Security
- Security features: Carbon Monoxide Detector(s), Smoke Detector(s)
Community
- Community features: None
Location
- Region: Duluth
- Subdivision: Ingram Point
Other
Other facts
- Listing terms: Cash,Conventional
- Road surface type: Paved
Price history
| Date | Event | Price |
|---|---|---|
| 2/28/2025 | Sold | $455,000+3.4%$318/sqft |
Source: | ||
| 2/12/2025 | Pending sale | $440,000$308/sqft |
Source: | ||
| 1/31/2025 | Listed for sale | $440,000+96.4%$308/sqft |
Source: | ||
| 9/19/2017 | Sold | $224,000+9.3%$157/sqft |
Source: | ||
| 8/23/2017 | Pending sale | $205,000$143/sqft |
Source: Atlanta - South Forsyth #8245367 Report a problem | ||
Public tax history
| Year | Property taxes | Tax assessment |
|---|---|---|
| 2025 | $4,176 +8% | $143,160 +17.2% |
| 2024 | $3,868 +14.6% | $122,160 |
| 2023 | $3,374 -6.3% | $122,160 +9.9% |
Find assessor info on the county website
Neighborhood: 30096
Nearby schools
GreatSchools rating
- 5/10Beaver Ridge Elementary SchoolGrades: PK-5Distance: 0.9 mi
- 5/10Summerour Middle SchoolGrades: 6-8Distance: 1.2 mi
- 5/10Norcross High SchoolGrades: 9-12Distance: 2.3 mi
Schools provided by the listing agent
- Elementary: Beaver Ridge
- Middle: Summerour
- High: Norcross
Source: FMLS GA. This data may not be complete. We recommend contacting the local school district to confirm school assignments for this home.
Get a cash offer in 3 minutes
Find out how much your home could sell for in as little as 3 minutes with a no-obligation cash offer.
Estimated market value
$444,700

