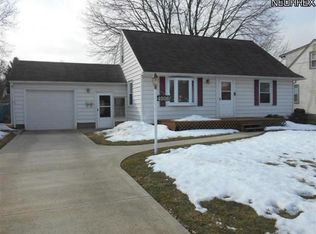Sold for $165,000 on 10/10/23
$165,000
4932 Arbor Rd SW, Canton, OH 44710
3beds
1,349sqft
Single Family Residence
Built in 1951
7,501.03 Square Feet Lot
$180,900 Zestimate®
$122/sqft
$1,409 Estimated rent
Home value
$180,900
$170,000 - $192,000
$1,409/mo
Zestimate® history
Loading...
Owner options
Explore your selling options
What's special
This delightful bungalow-style home in the Perry Schools is ready for its new owner. It features a cozy living room with a picture window overlooking the front yard, a kitchen connected to a spacious dining area with new luxury vinyl flooring, and a spacious fenced-in backyard that can be accessed from the sliding glass door. The main floor offers two bedrooms, one being the master bedroom with a built-in dresser system and an updated full bathroom with a walk-in shower. Upstairs, a vast third bedroom features two built-in beds and a half bathroom. The lower level offers storage, a bonus shower, and laundry facilities. Additional features include an attached 1.5-car garage, a high efficient furnace, fresh paint, and a new water softener. **Hardwood floors are believed to be under the carpet on the main level. Don't miss this opportunity – call now to schedule a showing and make this charming home your own!
Zillow last checked: 8 hours ago
Listing updated: October 10, 2023 at 08:18am
Listing Provided by:
Amy Myers amy@theguthrierealestategroup.com(234)360-1660,
Keller Williams Legacy Group Realty
Bought with:
Jeffrey Burner, 2005003897
Keller Williams Legacy Group Realty
Source: MLS Now,MLS#: 4480856 Originating MLS: Stark Trumbull Area REALTORS
Originating MLS: Stark Trumbull Area REALTORS
Facts & features
Interior
Bedrooms & bathrooms
- Bedrooms: 3
- Bathrooms: 2
- Full bathrooms: 1
- 1/2 bathrooms: 1
- Main level bathrooms: 1
- Main level bedrooms: 2
Primary bedroom
- Description: Flooring: Carpet
- Level: First
- Dimensions: 14.00 x 11.00
Bedroom
- Description: Flooring: Carpet
- Level: First
- Dimensions: 11.00 x 10.00
Bedroom
- Description: Flooring: Other
- Level: Second
- Dimensions: 29.00 x 16.00
Dining room
- Description: Flooring: Luxury Vinyl Tile
- Level: First
- Dimensions: 14.00 x 14.00
Kitchen
- Description: Flooring: Luxury Vinyl Tile
- Level: First
- Dimensions: 13.00 x 12.00
Living room
- Description: Flooring: Carpet
- Level: First
- Dimensions: 15.00 x 12.00
Heating
- Forced Air, Gas
Cooling
- Central Air
Appliances
- Included: Dryer, Range, Refrigerator, Water Softener, Washer
Features
- Basement: Full,Unfinished
- Has fireplace: No
Interior area
- Total structure area: 1,349
- Total interior livable area: 1,349 sqft
- Finished area above ground: 1,349
Property
Parking
- Total spaces: 1
- Parking features: Attached, Garage, Paved
- Attached garage spaces: 1
Features
- Levels: Two
- Stories: 2
- Patio & porch: Patio
- Fencing: Wood
Lot
- Size: 7,501 sqft
- Dimensions: 60 x 125
Details
- Parcel number: 04300673
Construction
Type & style
- Home type: SingleFamily
- Architectural style: Bungalow
- Property subtype: Single Family Residence
Materials
- Vinyl Siding
- Roof: Asphalt,Fiberglass
Condition
- Year built: 1951
Utilities & green energy
- Water: Public
Community & neighborhood
Location
- Region: Canton
- Subdivision: Dannemiller Land Co Add
Other
Other facts
- Listing terms: Cash,Conventional,FHA,VA Loan
Price history
| Date | Event | Price |
|---|---|---|
| 10/10/2023 | Sold | $165,000+6.5%$122/sqft |
Source: | ||
| 8/31/2023 | Pending sale | $155,000$115/sqft |
Source: | ||
| 8/24/2023 | Listed for sale | $155,000+24%$115/sqft |
Source: | ||
| 8/4/2020 | Sold | $125,000$93/sqft |
Source: | ||
| 6/29/2020 | Pending sale | $125,000$93/sqft |
Source: Kiko #4200540 | ||
Public tax history
| Year | Property taxes | Tax assessment |
|---|---|---|
| 2024 | $2,550 +16.7% | $54,780 +25.7% |
| 2023 | $2,186 -0.5% | $43,580 |
| 2022 | $2,198 -6.1% | $43,580 |
Find assessor info on the county website
Neighborhood: 44710
Nearby schools
GreatSchools rating
- 5/10Pfeiffer Intermediate SchoolGrades: 5-6Distance: 0.7 mi
- 6/10Edison Middle SchoolGrades: 7-8Distance: 0.7 mi
- 7/10Perry High SchoolGrades: 9-12Distance: 1.1 mi
Schools provided by the listing agent
- District: Perry LSD Stark- 7614
Source: MLS Now. This data may not be complete. We recommend contacting the local school district to confirm school assignments for this home.

Get pre-qualified for a loan
At Zillow Home Loans, we can pre-qualify you in as little as 5 minutes with no impact to your credit score.An equal housing lender. NMLS #10287.
Sell for more on Zillow
Get a free Zillow Showcase℠ listing and you could sell for .
$180,900
2% more+ $3,618
With Zillow Showcase(estimated)
$184,518