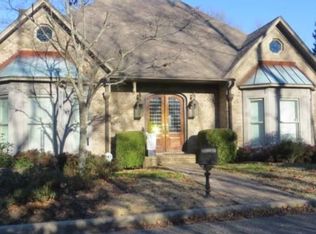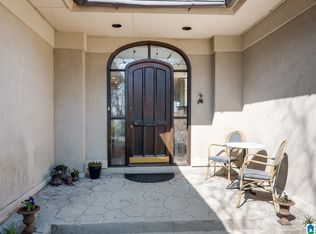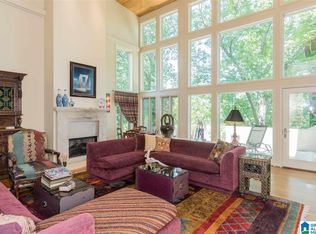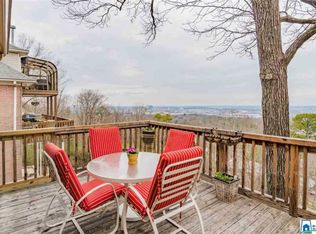Sold for $800,000
$800,000
4932 Altamont Rd, Birmingham, AL 35222
3beds
3,228sqft
Single Family Residence
Built in 1990
0.34 Acres Lot
$532,200 Zestimate®
$248/sqft
$3,385 Estimated rent
Home value
$532,200
$458,000 - $617,000
$3,385/mo
Zestimate® history
Loading...
Owner options
Explore your selling options
What's special
A spectacular city view is just the beginning of this wonderfully renovated home! Main level includes a large formal entry that opens to an expansive living room that flows to outdoor living space, a guest suite and formal dining room. Renovated kitchen includes classic white cabinetry topped with limestone counters, GE Monogram refrigerator, Bosch dishwasher, Thermador gas cooktop, and island seating. Powder room with custom vanity completes the main level. Tall ceilings and gleaming hardwood floors add to the charm. Upper level: Spacious primary bedroom suite with huge walk in closet and bath with dual vanities, fully tiled shower, deep soaking tub and limestone floors. A cozy loft, just outside primary bedroom, is the perfect flex space. Lower level: family room and guest suite. 2 laundry locations. Expansive main and lower level terraces, excellent storage space. Renovation +/- 2016. Copper gutters, and gas lanterns Quiet cul de sac street. Mins to UAB and downtown.
Zillow last checked: 8 hours ago
Listing updated: November 22, 2024 at 11:52am
Listed by:
Steve Buchanan SBUCHANAN@REALTYSOUTH.COM,
RealtySouth-MB-Cahaba Rd
Bought with:
Jacob Dorsett
RealtySouth-MB-Cahaba Rd
Source: GALMLS,MLS#: 21400501
Facts & features
Interior
Bedrooms & bathrooms
- Bedrooms: 3
- Bathrooms: 4
- Full bathrooms: 3
- 1/2 bathrooms: 1
Primary bedroom
- Level: Second
Bedroom 1
- Level: First
Bedroom 2
- Level: Basement
Primary bathroom
- Level: Second
Bathroom 1
- Level: First
Bathroom 3
- Level: Basement
Dining room
- Level: First
Family room
- Level: Basement
Kitchen
- Features: Stone Counters, Breakfast Bar, Kitchen Island, Pantry
- Level: First
Living room
- Level: First
Basement
- Area: 416
Heating
- Central, Dual Systems (HEAT), Natural Gas
Cooling
- Central Air, Dual, Electric
Appliances
- Included: Convection Oven, Gas Cooktop, Dishwasher, Disposal, Microwave, Electric Oven, Refrigerator, Stainless Steel Appliance(s), Electric Water Heater
- Laundry: Electric Dryer Hookup, Washer Hookup, In Basement, Upper Level, Laundry Room, Laundry (ROOM), Yes
Features
- Recessed Lighting, Sound System, High Ceilings, Cathedral/Vaulted, Crown Molding, Smooth Ceilings, Soaking Tub, Linen Closet, Separate Shower, Double Vanity, Tub/Shower Combo, Walk-In Closet(s)
- Flooring: Carpet, Concrete, Hardwood
- Doors: French Doors
- Windows: Bay Window(s), Double Pane Windows
- Basement: Full,Partially Finished,Block,Daylight
- Attic: Other,Yes
- Number of fireplaces: 1
- Fireplace features: Gas Starter, Marble (FIREPL), Living Room, Gas, Wood Burning
Interior area
- Total interior livable area: 3,228 sqft
- Finished area above ground: 2,812
- Finished area below ground: 416
Property
Parking
- Total spaces: 1
- Parking features: Basement, Driveway, Off Street, Parking (MLVL), Garage Faces Side
- Attached garage spaces: 1
- Has uncovered spaces: Yes
Features
- Levels: 2+ story
- Patio & porch: Covered (DECK), Open (DECK), Deck
- Exterior features: None
- Pool features: None
- Has view: Yes
- View description: City
- Waterfront features: No
Lot
- Size: 0.34 Acres
- Features: Interior Lot, Irregular Lot, Few Trees, Subdivision
Details
- Parcel number: 2300332001021.004
- Special conditions: N/A
Construction
Type & style
- Home type: SingleFamily
- Property subtype: Single Family Residence
Materials
- 3 Sides Brick
- Foundation: Basement
Condition
- Year built: 1990
Utilities & green energy
- Water: Public
- Utilities for property: Sewer Connected
Green energy
- Energy efficient items: Power Vent
Community & neighborhood
Security
- Security features: Security System
Community
- Community features: Street Lights, Walking Paths, Curbs
Location
- Region: Birmingham
- Subdivision: Forest Park
Other
Other facts
- Price range: $800K - $800K
- Road surface type: Paved
Price history
| Date | Event | Price |
|---|---|---|
| 11/22/2024 | Sold | $800,000+0.6%$248/sqft |
Source: | ||
| 10/26/2024 | Contingent | $795,000$246/sqft |
Source: | ||
| 10/24/2024 | Listed for sale | $795,000$246/sqft |
Source: | ||
Public tax history
Tax history is unavailable.
Neighborhood: Crestwood South
Nearby schools
GreatSchools rating
- 7/10Avondale Elementary SchoolGrades: PK-5Distance: 0.9 mi
- 1/10We Putnam Middle School-MagnetGrades: 6-8Distance: 2.5 mi
- 1/10Woodlawn High School-MagnetGrades: 9-12Distance: 1.8 mi
Schools provided by the listing agent
- Elementary: Avondale
- Middle: Putnam, W E
- High: Woodlawn
Source: GALMLS. This data may not be complete. We recommend contacting the local school district to confirm school assignments for this home.
Get a cash offer in 3 minutes
Find out how much your home could sell for in as little as 3 minutes with a no-obligation cash offer.
Estimated market value$532,200
Get a cash offer in 3 minutes
Find out how much your home could sell for in as little as 3 minutes with a no-obligation cash offer.
Estimated market value
$532,200



