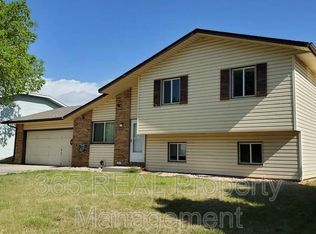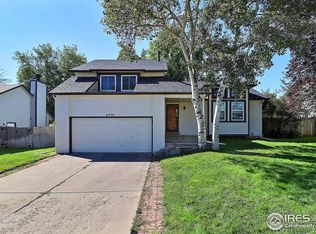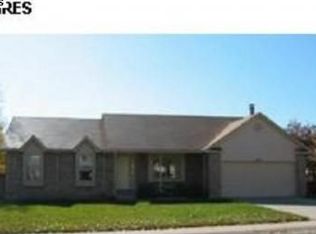Sold for $439,900
$439,900
4931 W 8th St Rd, Greeley, CO 80634
4beds
1,618sqft
Residential-Detached, Residential
Built in 1984
7,920 Square Feet Lot
$436,300 Zestimate®
$272/sqft
$2,348 Estimated rent
Home value
$436,300
$414,000 - $458,000
$2,348/mo
Zestimate® history
Loading...
Owner options
Explore your selling options
What's special
NO HOA! NO METRO DISTRICT! Welcome to this beautifully updated tri-level home, nestled in a quiet and well-kept neighborhood! It comes with a 2-car garage and plenty of recent upgrades-including new windows throughout the house, a refreshed lower-level bathroom with a new shower, plus a new AC and furnace to keep you comfortable all year.Kitchen appliances and water heater are all just 4 years old, so you can move in without worrying about big-ticket items. The large backyard offers plenty of space and is waiting for your personal touch-garden, firepit, play area, you name it.You'll be close to schools, parks, shopping, and even a golf course. It's a great spot with a lot to offer-come see it for yourself and schedule your showing today!
Zillow last checked: 8 hours ago
Listing updated: May 31, 2025 at 12:08pm
Listed by:
Christin Traber 970-844-7356,
Agi Realty, LLC
Bought with:
Non-IRES Agent
Non-IRES
Source: IRES,MLS#: 1031360
Facts & features
Interior
Bedrooms & bathrooms
- Bedrooms: 4
- Bathrooms: 2
- Full bathrooms: 1
- 3/4 bathrooms: 1
Primary bedroom
- Area: 180
- Dimensions: 15 x 12
Bedroom 2
- Area: 143
- Dimensions: 13 x 11
Bedroom 3
- Area: 72
- Dimensions: 9 x 8
Bedroom 4
- Area: 132
- Dimensions: 12 x 11
Family room
- Area: 220
- Dimensions: 20 x 11
Kitchen
- Area: 132
- Dimensions: 12 x 11
Living room
- Area: 180
- Dimensions: 15 x 12
Heating
- Forced Air
Cooling
- Central Air
Appliances
- Included: Electric Range/Oven, Dishwasher, Refrigerator, Washer, Dryer, Microwave, Disposal
Features
- Eat-in Kitchen
- Windows: Window Coverings
- Basement: Daylight
Interior area
- Total structure area: 1,618
- Total interior livable area: 1,618 sqft
- Finished area above ground: 1,618
- Finished area below ground: 0
Property
Parking
- Total spaces: 2
- Parking features: Garage - Attached
- Attached garage spaces: 2
- Details: Garage Type: Attached
Features
- Levels: Tri-Level
- Stories: 3
- Fencing: Fenced
Lot
- Size: 7,920 sqft
- Features: Curbs, Gutters, Sidewalks, Lawn Sprinkler System, Level
Details
- Parcel number: R1949586
- Zoning: RES
- Special conditions: Private Owner
Construction
Type & style
- Home type: SingleFamily
- Property subtype: Residential-Detached, Residential
Materials
- Wood/Frame, Brick
- Roof: Composition
Condition
- Not New, Previously Owned
- New construction: No
- Year built: 1984
Utilities & green energy
- Electric: Electric
- Gas: Natural Gas
- Sewer: City Sewer
- Water: City Water, City of Greeley
- Utilities for property: Natural Gas Available, Electricity Available
Community & neighborhood
Location
- Region: Greeley
- Subdivision: Westmoor West
Other
Other facts
- Listing terms: Cash,Conventional,FHA,VA Loan
- Road surface type: Paved, Asphalt
Price history
| Date | Event | Price |
|---|---|---|
| 5/30/2025 | Sold | $439,900+2.3%$272/sqft |
Source: | ||
| 4/30/2025 | Pending sale | $429,900$266/sqft |
Source: | ||
| 4/17/2025 | Listed for sale | $429,900-1.1%$266/sqft |
Source: | ||
| 4/10/2025 | Listing removed | $434,900$269/sqft |
Source: | ||
| 3/3/2025 | Price change | $434,900-3.3%$269/sqft |
Source: | ||
Public tax history
| Year | Property taxes | Tax assessment |
|---|---|---|
| 2025 | $1,852 +6.9% | $23,790 -6.8% |
| 2024 | $1,733 +1.6% | $25,530 +0.7% |
| 2023 | $1,706 -3.1% | $25,360 +29.6% |
Find assessor info on the county website
Neighborhood: 80634
Nearby schools
GreatSchools rating
- 5/10Mcauliffe Elementary SchoolGrades: K-8Distance: 0.3 mi
- 3/10Northridge High SchoolGrades: 9-12Distance: 1.6 mi
Schools provided by the listing agent
- Elementary: Mcauliffe
- Middle: Franklin
- High: Northridge
Source: IRES. This data may not be complete. We recommend contacting the local school district to confirm school assignments for this home.
Get a cash offer in 3 minutes
Find out how much your home could sell for in as little as 3 minutes with a no-obligation cash offer.
Estimated market value
$436,300


