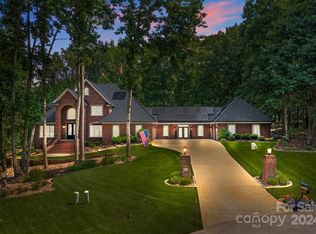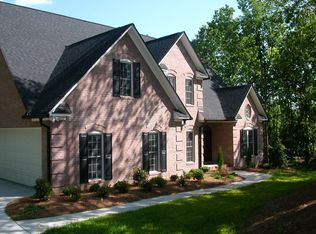Closed
$940,000
4931 Spring Chase Way, Davidson, NC 28036
3beds
3,596sqft
Single Family Residence
Built in 2002
1.27 Acres Lot
$941,500 Zestimate®
$261/sqft
$4,558 Estimated rent
Home value
$941,500
$866,000 - $1.03M
$4,558/mo
Zestimate® history
Loading...
Owner options
Explore your selling options
What's special
Tucked away in Hamilton Crest, on a beautiful cul-de-sac is 1.27 acres of peace & tranquility. This showstopper boasts hardwoods on the main, crown molding & many architectural details. The kitchen is an entertainer's delight. Primary suite is located on the main with soaker tub & separate shower & access to an expansive deck. The great room with vaulted ceiling, has built-ins, a floor to ceiling stone fireplace with gas logs & picturesque windows that perfectly frame the gorgeous lot. Two spacious bedrooms, a full bath & bonus room (with closet) are found on the 2nd floor. A finished walkout basement with a full bath, built-in dry bar & surround sound leads directly to the fully equipped outdoor kitchen. Enjoy any time of day from one of the two slate patios, one with an outdoor fireplace & one that overlooks acres protected by the Land Conservancy; privacy & protection for generations to come. Other features: workshop, oversized 2 car garage, tons of storage, irrigation & more.
Zillow last checked: 8 hours ago
Listing updated: November 26, 2024 at 02:31pm
Listing Provided by:
Tara Franco tara.franco@relevate.life,
Relevate Real Estate Inc.,
Tonya Carfagno,
Relevate Real Estate Inc.
Bought with:
Michele Teague
Stephen Cooley Real Estate
Source: Canopy MLS as distributed by MLS GRID,MLS#: 4143063
Facts & features
Interior
Bedrooms & bathrooms
- Bedrooms: 3
- Bathrooms: 4
- Full bathrooms: 3
- 1/2 bathrooms: 1
- Main level bedrooms: 1
Primary bedroom
- Level: Main
Primary bedroom
- Level: Main
Bedroom s
- Level: Upper
Bedroom s
- Level: Upper
Bedroom s
- Level: Upper
Bedroom s
- Level: Upper
Bathroom full
- Level: Main
Bathroom half
- Level: Main
Bathroom full
- Level: Upper
Bathroom full
- Level: Basement
Bathroom full
- Level: Main
Bathroom half
- Level: Main
Bathroom full
- Level: Upper
Bathroom full
- Level: Basement
Bonus room
- Level: Upper
Bonus room
- Level: Upper
Breakfast
- Level: Main
Breakfast
- Level: Main
Dining room
- Level: Main
Dining room
- Level: Main
Family room
- Level: Basement
Family room
- Level: Basement
Great room
- Level: Upper
Great room
- Level: Upper
Kitchen
- Level: Main
Kitchen
- Level: Main
Office
- Level: Main
Office
- Level: Main
Utility room
- Level: Main
Utility room
- Level: Main
Heating
- Forced Air, Natural Gas
Cooling
- Ceiling Fan(s), Central Air
Appliances
- Included: Dishwasher, Disposal, Gas Cooktop, Microwave, Plumbed For Ice Maker, Refrigerator, Self Cleaning Oven
- Laundry: Laundry Room, Main Level, Sink
Features
- Basement: Finished,Storage Space,Walk-Out Access
- Fireplace features: Great Room
Interior area
- Total structure area: 2,946
- Total interior livable area: 3,596 sqft
- Finished area above ground: 2,946
- Finished area below ground: 650
Property
Parking
- Total spaces: 2
- Parking features: Driveway, Attached Garage, Garage on Main Level
- Attached garage spaces: 2
- Has uncovered spaces: Yes
Features
- Levels: One and One Half
- Stories: 1
Lot
- Size: 1.27 Acres
Details
- Parcel number: 46731477370000
- Zoning: AO
- Special conditions: Standard
Construction
Type & style
- Home type: SingleFamily
- Architectural style: Traditional
- Property subtype: Single Family Residence
Materials
- Brick Full, Hardboard Siding
- Foundation: Crawl Space
- Roof: Shingle
Condition
- New construction: No
- Year built: 2002
Utilities & green energy
- Sewer: Septic Installed
- Water: Well
Community & neighborhood
Location
- Region: Davidson
- Subdivision: Hamilton Crest
HOA & financial
HOA
- Has HOA: Yes
- HOA fee: $320 annually
- Association name: CAMS
- Association phone: 877-672-2267
Other
Other facts
- Listing terms: Cash,Conventional
- Road surface type: Concrete, Paved
Price history
| Date | Event | Price |
|---|---|---|
| 11/26/2024 | Sold | $940,000-1.1%$261/sqft |
Source: | ||
| 10/5/2024 | Pending sale | $950,000$264/sqft |
Source: | ||
| 9/13/2024 | Price change | $950,000-2.6%$264/sqft |
Source: | ||
| 8/23/2024 | Listed for sale | $975,000$271/sqft |
Source: | ||
| 7/22/2024 | Listing removed | -- |
Source: | ||
Public tax history
| Year | Property taxes | Tax assessment |
|---|---|---|
| 2024 | $4,906 +4.7% | $772,530 +36% |
| 2023 | $4,687 +2.1% | $568,170 |
| 2022 | $4,591 | $568,170 |
Find assessor info on the county website
Neighborhood: 28036
Nearby schools
GreatSchools rating
- 9/10Charles E. Boger ElementaryGrades: PK-5Distance: 6.6 mi
- 4/10Northwest Cabarrus MiddleGrades: 6-8Distance: 6.5 mi
- 6/10Northwest Cabarrus HighGrades: 9-12Distance: 6.6 mi
Schools provided by the listing agent
- Elementary: Charles E. Boger
- Middle: Northwest Cabarrus
- High: Northwest Cabarrus
Source: Canopy MLS as distributed by MLS GRID. This data may not be complete. We recommend contacting the local school district to confirm school assignments for this home.
Get a cash offer in 3 minutes
Find out how much your home could sell for in as little as 3 minutes with a no-obligation cash offer.
Estimated market value
$941,500
Get a cash offer in 3 minutes
Find out how much your home could sell for in as little as 3 minutes with a no-obligation cash offer.
Estimated market value
$941,500

