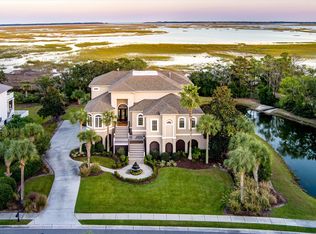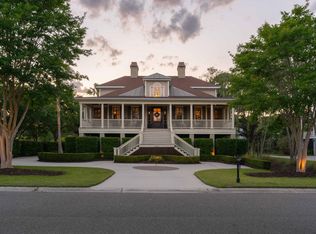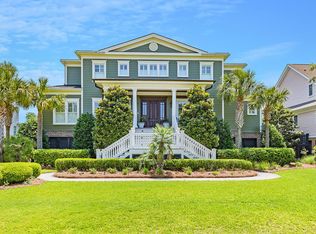This magnificent home features numerous custom finishes beginning with your arrival to the double entry curved staircase to the full front porch with gas lanterns and operational shutters. The exterior features low maintenance cement plank siding and metal roof with exposed rafters. As you enter the foyer you immediately experience a small taste of the attention to detail and numerous upgrades found in this home as demonstrated by the custom Capella Pecan Classic floors and curved staircase. Continue your journey from the dining area into the two story Family Room and find yourself in awe of the abundance of natural light coming from the windows which provide magnificent views across Hamlin Sound and the Intracoastal Waterway. The Family Room features a custom built mantle and side built-ins, as well as three sets of French doors leading out to the porch. The kitchen includes granite countertops, a five-burner gas cooktop with downdraft, double ovens, large bar area and separate desk for convenience. Enjoy the full height walls of windows from the sunroom as you read the morning paper. The Master Suite downstairs has access to the screened porch and bath includes custom cabinetry, double vanities, separate tiled shower and claw foot tub. The Master Suite upstairs has access to the open deck to view the Ospreys, Egrets, and Herons that are natural to The Sound. The upstairs master bathroom includes dual vanities and an oversized shower with overhead, handheld and body spray jets. The guest bedroom upstairs has access to the hall bath and nearby is a walk-in cedar closet. The large upstairs bonus room can be used as a media room, home office or play area. This room offers views with a full wall of glass and access to the deck. There is also a set of cabinets, sink and beverage center and a rear spiral staircase to access the kitchen for the ultimate in convenience. Don't forget about the other features of the home that include an elevator, tankless water heaters, fenc
This property is off market, which means it's not currently listed for sale or rent on Zillow. This may be different from what's available on other websites or public sources.


