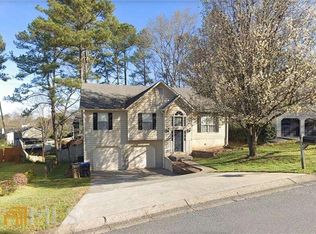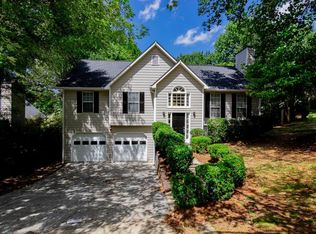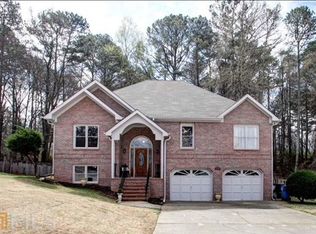Distinctive hardwoods grace the open floor plan of this warm inviting home. High ceilings contributing to the spacious feel- perfect for entertaining. Kitchen features beautifully crafted cabinetry w/ view to family room. From the kitchen two large decks expand the living space to the fenced-in back yard. Spacious bedrooms upstairs with owner's suite boasting vaulted ceiling, double-vanity in bath, and walk-in closet. Basement level features space for tools, storage, workshop area with oversized laundry/mudroom off of the garage. See it today because it will go quick!
This property is off market, which means it's not currently listed for sale or rent on Zillow. This may be different from what's available on other websites or public sources.


