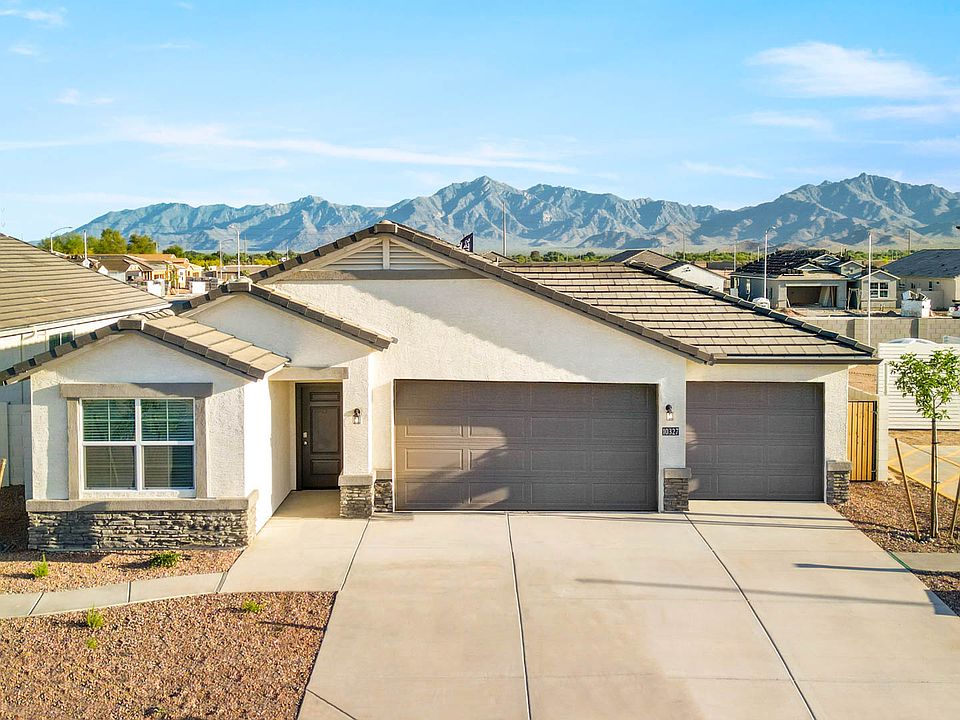'Welcome Home'' You Are Going To Love This Fantastic Brand New Single Level Home Across from GREENBELT/PARK & Private Backyard. Fantastic Open Floorplan that was designed for you and guests to come together and enjoy the great room, dining room and kitchen spaces that flow together seamlessly. ''Wonderful indoor/outdoor living'' W/Spacious Backyard + Large Back Patio Perfect For Entertaining Or Family Nights. 9' Ceilings, GOURGEOUS KITCHEN With Large Island, SS Appliances, White Cabinets, Gorgeous Granite Kitchen Countertops, Kitchen Pantry to stock up on sale items, Tile throughout except bedrooms w/Plush Carpet. Energy Star & Smart Home Features + More.... Interior Photos Of Model Home & Completed Home, Options Will Vary from Model Pics.*April Move-In Ready* BELOW MARKET RATES AVAILABLE
Pending
$439,990
4931 S 106th Ave, Tolleson, AZ 85353
4beds
2baths
1,696sqft
Single Family Residence
Built in 2024
5,175 sqft lot
$-- Zestimate®
$259/sqft
$78/mo HOA
What's special
Open floorplanSpacious backyardLarge islandDining roomWhite cabinetsSs appliancesPrivate backyard
- 45 days
- on Zillow |
- 63 |
- 4 |
Zillow last checked: 7 hours ago
Listing updated: May 01, 2025 at 02:56pm
Listed by:
Daleann M Darren 480-213-4102,
DRH Properties Inc,
Miguel Gonzalez 602-363-0915,
DRH Properties Inc
Source: ARMLS,MLS#: 6840911

Travel times
Schedule tour
Select your preferred tour type — either in-person or real-time video tour — then discuss available options with the builder representative you're connected with.
Select a date
Facts & features
Interior
Bedrooms & bathrooms
- Bedrooms: 4
- Bathrooms: 2
Heating
- Electric
Cooling
- Central Air, Programmable Thmstat
Appliances
- Laundry: Wshr/Dry HookUp Only
Features
- High Speed Internet, Smart Home, Granite Counters, Double Vanity, Eat-in Kitchen, Breakfast Bar, 9+ Flat Ceilings, Kitchen Island, Pantry, Full Bth Master Bdrm
- Flooring: Carpet, Tile
- Windows: Low Emissivity Windows, Double Pane Windows, ENERGY STAR Qualified Windows, Vinyl Frame
- Has basement: No
- Has fireplace: No
- Fireplace features: None
Interior area
- Total structure area: 1,696
- Total interior livable area: 1,696 sqft
Property
Parking
- Total spaces: 4
- Parking features: Garage Door Opener, Electric Vehicle Charging Station(s)
- Garage spaces: 2
- Uncovered spaces: 2
Features
- Stories: 1
- Patio & porch: Covered
- Pool features: None
- Spa features: None
- Fencing: Block
- Has view: Yes
- View description: Mountain(s)
Lot
- Size: 5,175 sqft
- Features: Sprinklers In Rear, Sprinklers In Front, Desert Back, Desert Front, Auto Timer H2O Front, Auto Timer H2O Back
Details
- Parcel number: 10141724
Construction
Type & style
- Home type: SingleFamily
- Architectural style: Contemporary
- Property subtype: Single Family Residence
Materials
- Spray Foam Insulation, Stucco, Other, Wood Frame, Painted, Stone
- Roof: Concrete
Condition
- Under Construction
- New construction: Yes
- Year built: 2024
Details
- Builder name: DR Horton
- Warranty included: Yes
Utilities & green energy
- Sewer: Public Sewer
- Water: City Water
Community & HOA
Community
- Features: Playground, Biking/Walking Path
- Subdivision: Trouvaille
HOA
- Has HOA: Yes
- Amenities included: FHA Approved Prjct, Management, VA Approved Prjct
- Services included: Maintenance Grounds
- HOA fee: $78 monthly
- HOA name: Trouvaille HOA
- HOA phone: 602-437-4777
Location
- Region: Tolleson
Financial & listing details
- Price per square foot: $259/sqft
- Tax assessed value: $15,800
- Annual tax amount: $119
- Date on market: 3/31/2025
- Listing terms: Cash,Conventional,1031 Exchange,FHA,VA Loan
- Ownership: Fee Simple
About the community
Settled in the south of Phoenix, Arizona, D.R. Horton's new home community Trouvaille stands as a beacon of modern living and community warmth. This dynamic residential enclave offers a harmonious blend of comfort, convenience, and connectivity, making it the ideal destination for those seeking a new place to call home.
What sets Trouvaille apart is its diverse collection of single-family homes featuring our Express Series. With options spanning from 3 to 4 bedrooms, 2 bathrooms, and 2 to 3 car garages, every residence is designed to cater to the varying needs and preferences of its residents. All homes boast the convenience of single-story living, ensuring accessibility and ease for all.
Inside these homes you'll discover a world of contemporary elegance and timeless charm. Featuring upgraded granite counters, white shaker cabinets, 9' ceilings, kitchen islands, and covered backyard patios, these homes exemplify both luxury and functionality. Moreover, the integration of smart home technology empowers residents to effortlessly control their living spaces, ensuring comfort and convenience at their fingertips.
Residents of Trouvaille are greeted by a wealth of community amenities designed to enrich their daily lives. Parks, picnic tables, playgrounds, and walking paths beckon everyone to embrace the outdoors and foster meaningful connections with neighbors. Meanwhile, the community's close proximity to shopping centers, restaurants, and entertainment venues ensures that every need and desire is within reach.
Trouvaille also has a breathtaking backdrop of majestic mountains, providing a picturesque setting for residents to immerse themselves in nature's beauty. And with convenient access to Highway 10 and Loop 101, exploring all that Phoenix has to offer has never been easier.
Source: DR Horton

